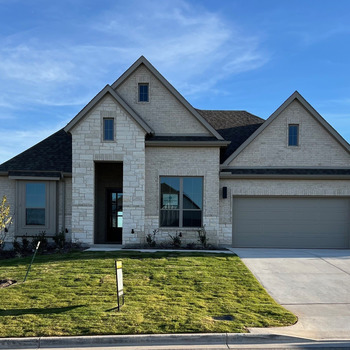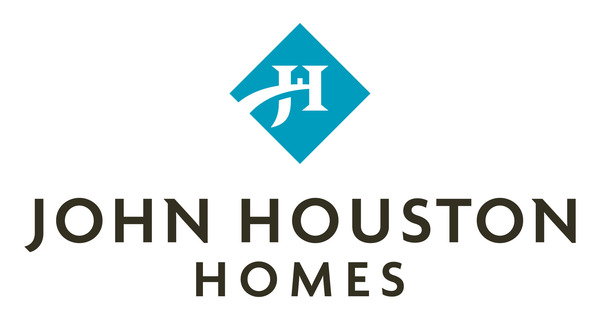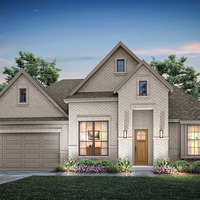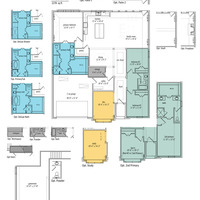NEW JOHN HOUSTON HOME IN CHAPEL RIDGE PH9 IN MIDWAY ISD. Introducing The Denver, one of our exciting NEW Flex Plans! This versatile family floor plan features 4 spacious bedrooms, 3 full bathrooms, an inviting extended foyer, and a bright, open dining room. Enjoy the natural light streaming through the kitchen windows with the sink underneath the windows overlooking the back patio and yard. This home also features a large pantry, soaring vaulted ceiling in the family room, a cozy covered patio, a charming fireplace, a deluxe primary bath with split sinks, soaker tub, and a spacious primary closet. This home is a MUST SEE! READY NOVEMBER 2025.
| Listing Price: | $474,900 |
|---|
| List Price Includes: | House and Lot |
|---|
| Number Of Floors: | 1.0 |
|---|
| Area Above Grade: | 2280 sq ft (212 m²) |
|---|
| Total Finished Area: | 2280 sq ft (212 m²) |
|---|
| Bedrooms: | 4 |
|---|
| Full Bathrooms: | 3 |
|---|
| Construction Types: | Unknown |
|---|
| Parking: | Double Garage Attached |
|---|
Become an NHLS™ Featured Lender
Have your lending options showcased all over NHLS™. and generate more leads for your company.
- Be showcased in front of thousands of new home buyers each month.
- Get prime placement on almost 3,000 listings and pages.
- Get featured in our Mortgages section.



