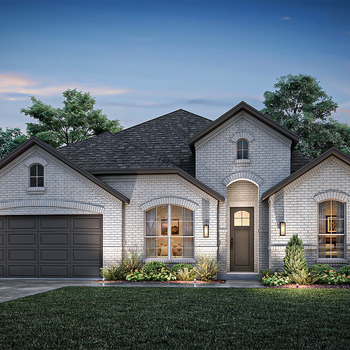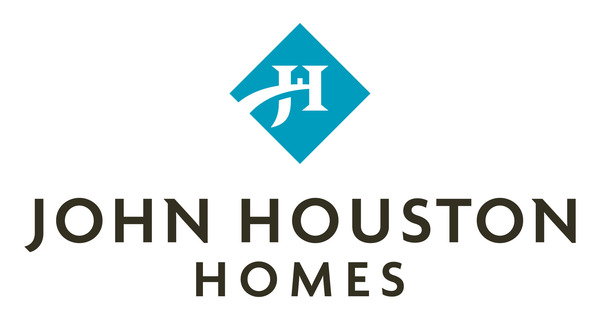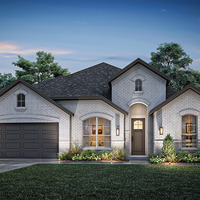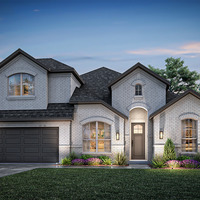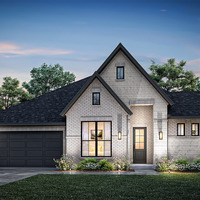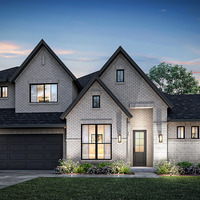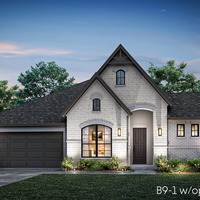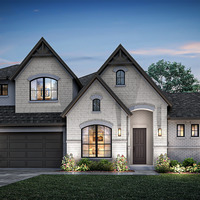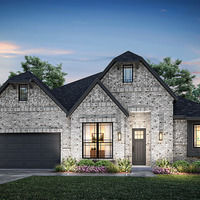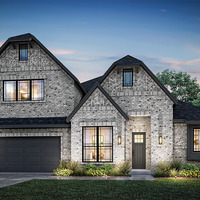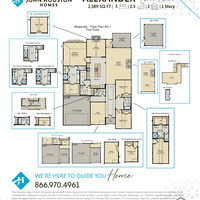Discover the Alexander – where style meets flexibility! The Alexander is a stunning new open-concept floor plan that seamlessly blends comfort, space, and functionality. This must-see home features 3 bedrooms, 2.5 bathrooms, a 2-car garage, and vaulted ceilings in the dining room that elevate the sense of openness and light. Flexible layout options let you personalize your home to fit your lifestyle: second primary suite, downstairs game room, family room with cozy nook, bedroom 4 on the main level, private study or home office, dedicated workspace, upstairs media room and much more! Whether you're entertaining, working from home, or simply relaxing, the Alexander offers the space and flexibility to do it all.
| Base Price: | $494,990 |
|---|
| List Price Includes: | House |
|---|
| Number Of Floors: | 1.0 |
|---|
| Area Above Grade: | 2589 sq ft (241 m²) |
|---|
| Total Finished Area: | 2589 sq ft (241 m²) |
|---|
| Bedrooms: | 3 |
|---|
| Full Bathrooms: | 2 |
|---|
| Half Bathrooms: | 1 |
|---|
| Parking: | Double Garage Attached |
|---|
Become an NHLS™ Featured Lender
Have your lending options showcased all over NHLS™. and generate more leads for your company.
- Be showcased in front of thousands of new home buyers each month.
- Get prime placement on almost 3,000 listings and pages.
- Get featured in our Mortgages section.
