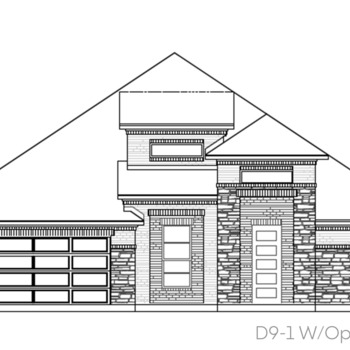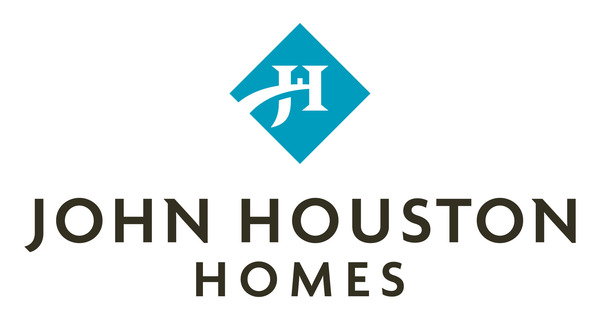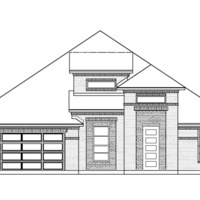The Richmond floor plan is a top choice for many, offering a thoughtfully designed layout with 4 bedrooms, a study, and a versatile game room. It also includes 3 bathrooms and a 2-car garage. This plan boasts several convenient features such as a mudroom, a generous dining nook, and direct access from the master closet to the utility room. For those seeking additional enhancements, this floorplan boasts additional options such as vaulted ceilings in both the family room and master bedroom, a luxury master bath with a walk-around shower, and an upstairs game room and powder bath.
| Base Price: | $454,990 |
|---|
| List Price Includes: | House |
|---|
| Number Of Floors: | 1.0 |
|---|
| Total Finished Area: | 2646 sq ft (246 m2) |
|---|
| Bedrooms: | 3 |
|---|
| Full Bathrooms: | 3 |
|---|
| Parking: | Double Garage Attached |
|---|
Become an NHLS™ Featured Lender
Have your lending options showcased all over NHLS™. and generate more leads for your company.
- Be showcased in front of thousands of new home buyers each month.
- Get prime placement on almost 3,000 listings and pages.
- Get featured in our Mortgages section.










