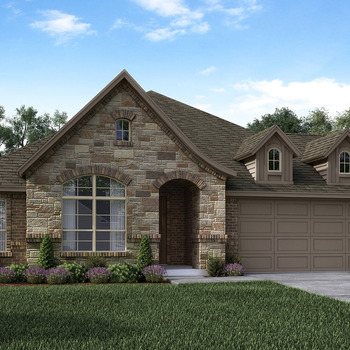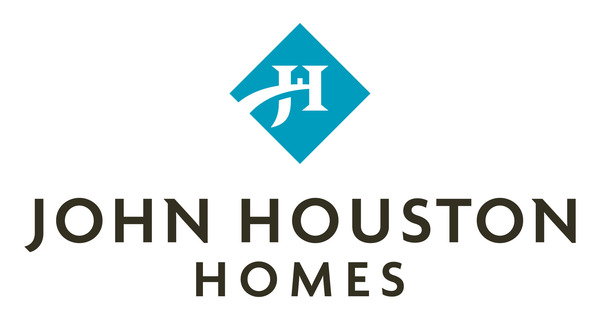The Lansing new home floor plan includes 4 bedrooms, 2 baths and a 2-car garage. This one-story plan features stainless-steel appliances, custom cabinets, window seat in kitchen nook, large master bath with walk-in shower and soaker tub. Options available for this plan include covered patio, study in lieu of bedroom 4, upstairs game room with bathroom options, box window in master and nook, second sink in bath 2 and more. Options, square footage, room count, and room dimensions are approximate, subject to change without notice, and vary by elevation and community.
| Base Price: | $386,990 |
|---|
| List Price Includes: | House |
|---|
| Number Of Floors: | 1.0 |
|---|
| Total Finished Area: | 2242 sq ft (208 m2) |
|---|
| Bedrooms: | 4 |
|---|
| Full Bathrooms: | 2 |
|---|
| Parking: | Double Garage Attached |
|---|
Become an NHLS™ Featured Lender
Have your lending options showcased all over NHLS™. and generate more leads for your company.
- Be showcased in front of thousands of new home buyers each month.
- Get prime placement on almost 3,000 listings and pages.
- Get featured in our Mortgages section.





