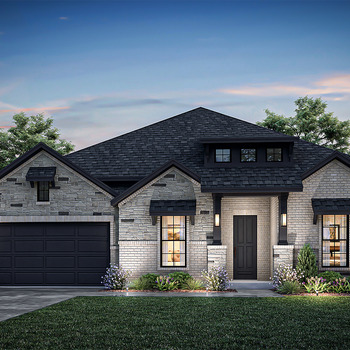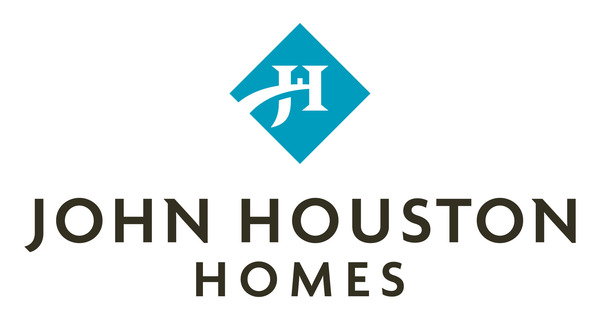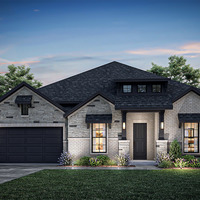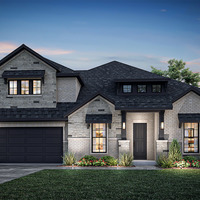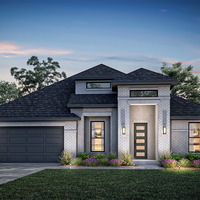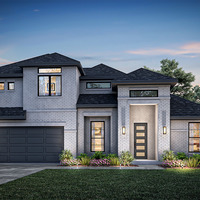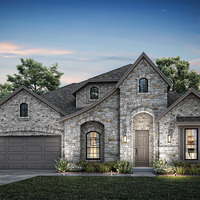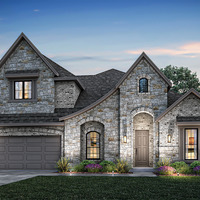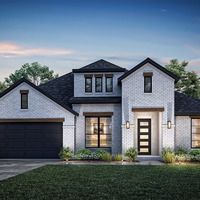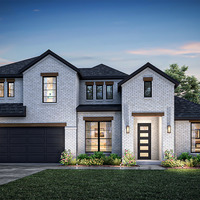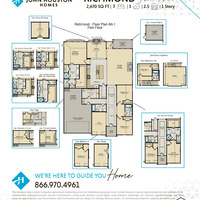Introducing the Richmond – A flexible, modern floor plan designed for your lifestyle! Step into the Richmond, an open-concept home that offers versatility and style. Featuring 3 bedrooms, 3 bathrooms, a 2-car garage, and vaulted ceilings in the dining room, this home is as spacious as it is inviting. Customize your space with flexible options to suit your needs: second primary suite, private study, bedroom 4 down, primary retreat for extra relaxation, bedroom 5 up, media room up and more! Whether you're expanding your family, working from home, or looking to entertain, the Richmond fits any lifestyle. A must-see for anyone seeking comfort, function, and flexibility in one beautifully designed package!
| Base Price: | $490,990 |
|---|
| List Price Includes: | House |
|---|
| Number Of Floors: | 1.0 |
|---|
| Area Above Grade: | 2670 sq ft (248 m²) |
|---|
| Total Finished Area: | 2670 sq ft (248 m²) |
|---|
| Bedrooms: | 3 |
|---|
| Full Bathrooms: | 3 |
|---|
| Parking: | Double Garage Attached |
|---|
Become an NHLS™ Featured Lender
Have your lending options showcased all over NHLS™. and generate more leads for your company.
- Be showcased in front of thousands of new home buyers each month.
- Get prime placement on almost 3,000 listings and pages.
- Get featured in our Mortgages section.
