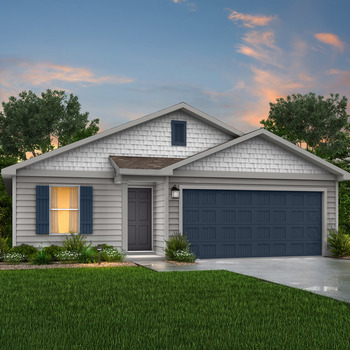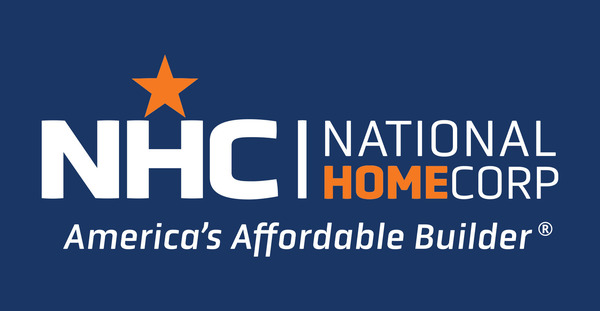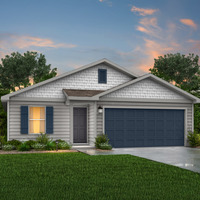The Washington Plan from our Liberty Series is a thoughtfully designed single-story home featuring 3 bedrooms, 2 bathrooms, a 2-car garage, and 1,209 square feet of functional living space. As you step inside, you’ll find two secondary bedrooms and a full bathroom conveniently located at the front of the home. Continue into the bright and open living area, where the kitchen with a central island seamlessly overlooks the dining area and family room, creating a perfect space for everyday living and entertaining. The laundry room is thoughtfully situated off the kitchen for easy access. The primary bedroom, located at the back of the home for added privacy, features a private bathroom and a walk-in closet, providing a comfortable retreat.
Disclaimer: Photos may not represent the actual home. They are for illustrative purposes only and may depict a similar home with the same floorplan.
| Listing Price: | $233,322 |
|---|
| List Price Includes: | House and Lot |
|---|
| Area Above Grade: | 1209 sq ft (112 m²) |
|---|
| Total Finished Area: | 1209 sq ft (112 m²) |
|---|
| Bedrooms: | 3 |
|---|
| Full Bathrooms: | 2 |
|---|
| Half Bathrooms: | 0 |
|---|
| Construction Types: | Unknown |
|---|
| Parking: | Double Garage Attached |
|---|
2-10 Home Buyer Warranty. Please visit our website at NationalHomeCorp.com for more information. Warranty timelines are dependant on state requirements.
Become an NHLS™ Featured Lender
Have your lending options showcased all over NHLS™. and generate more leads for your company.
- Be showcased in front of thousands of new home buyers each month.
- Get prime placement on almost 3,000 listings and pages.
- Get featured in our Mortgages section.



