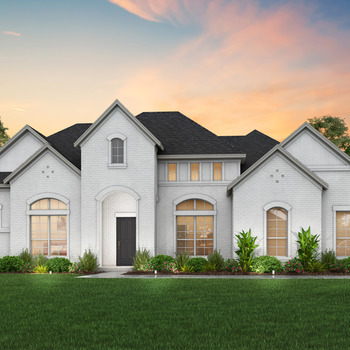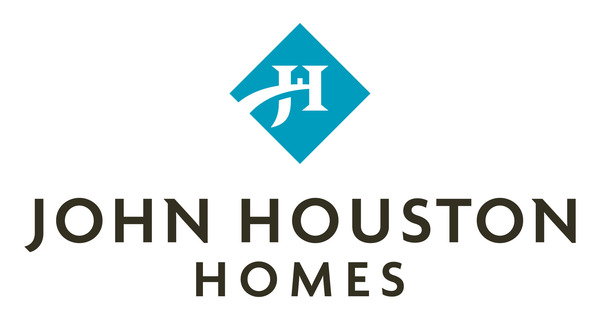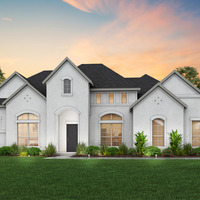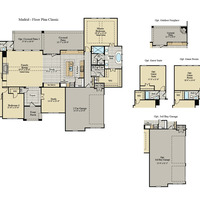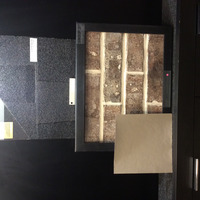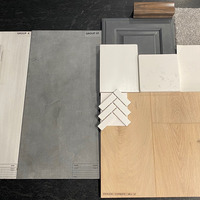This new classic elevation Madrid floorplan includes everything you need on one floor; 4 bedrooms, 3 baths, study, extended covered patio and a 3rd car garage. Unique features about this home include; modern tile to hearth fireplace, built in bookshelves either side of the fireplace, white custom cabinets to ceiling in the kitchen, gray wood wrap kitchen island, PPG Shark interior paint, mud bench, 1 beam in the master bedroom, 8 beams in the living room, 8 ft interior doors, brushed nickel fixtures, upgraded tile throughout and wood flooring.
<br><br>
Available Fall 2022
<br><br>
Due to the current building market, completion dates are estimated and subject to change. See Community Sales Manager for completion date and more information.
| Base Price: | $724,900 |
|---|
| List Price Includes: | Lot |
|---|
| Area Above Grade: | 3096 sq ft (261 m²) |
|---|
| Total Finished Area: | 3096 sq ft (261 m²) |
|---|
| Bedrooms: | 4 |
|---|
| Full Bathrooms: | 3 |
|---|
| Construction Types: | Unknown |
|---|
Become an NHLS™ Featured Lender
Have your lending options showcased all over NHLS™. and generate more leads for your company.
- Be showcased in front of thousands of new home buyers each month.
- Get prime placement on almost 3,000 listings and pages.
- Get featured in our Mortgages section.
