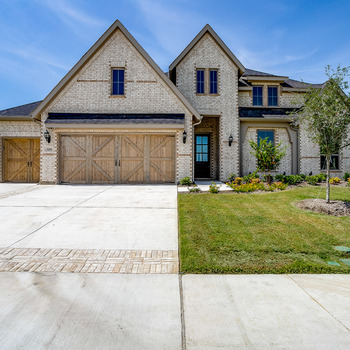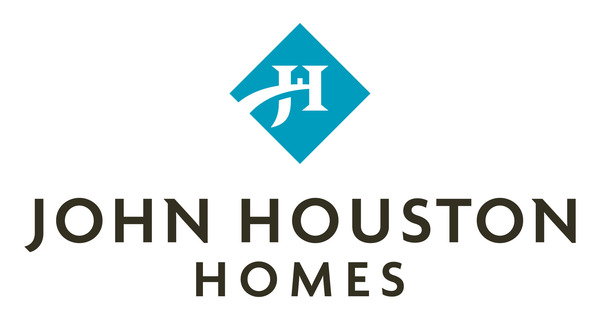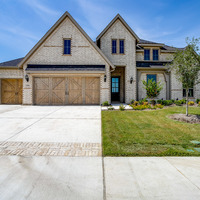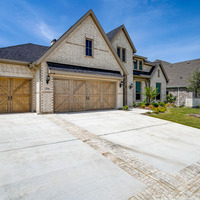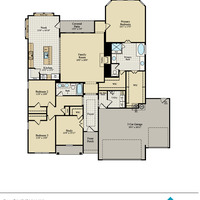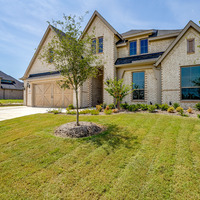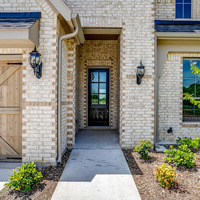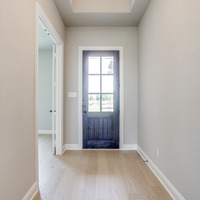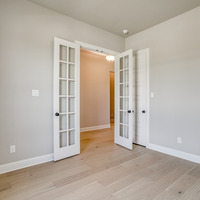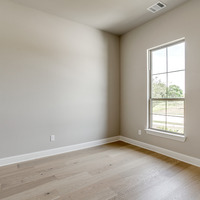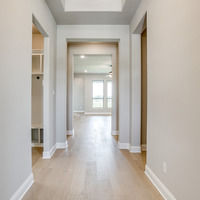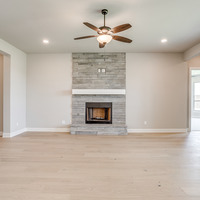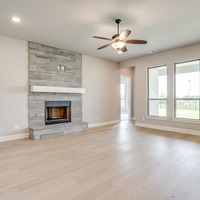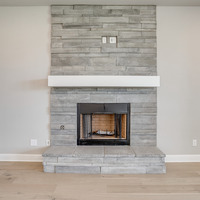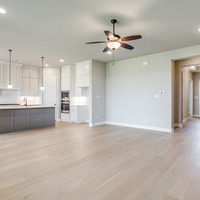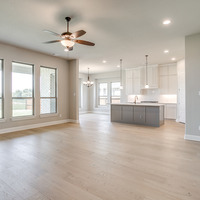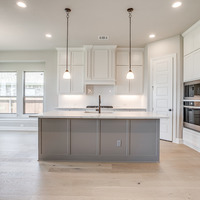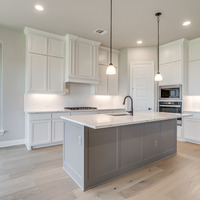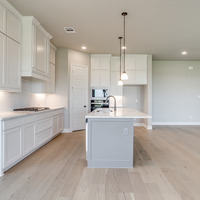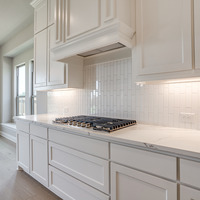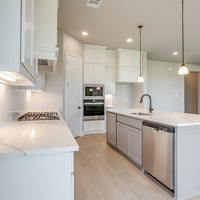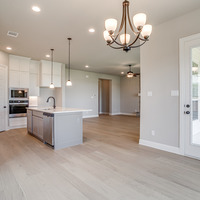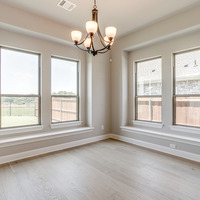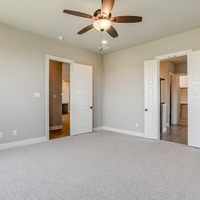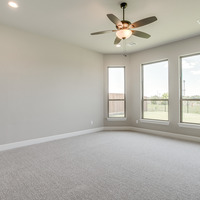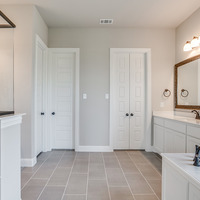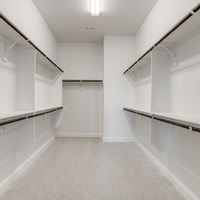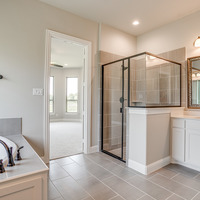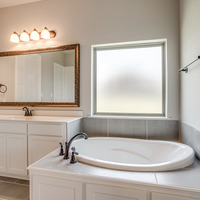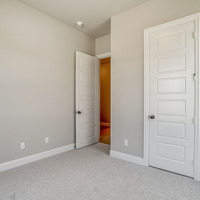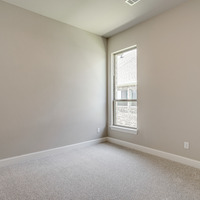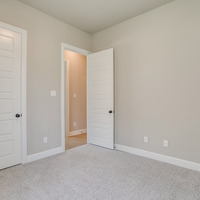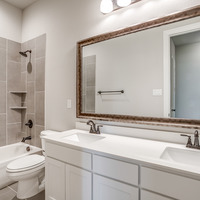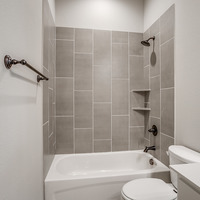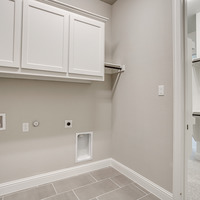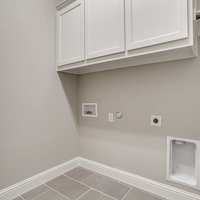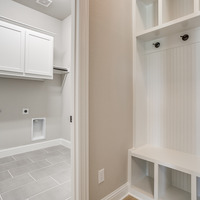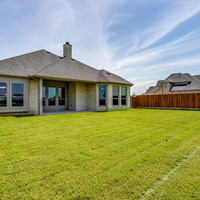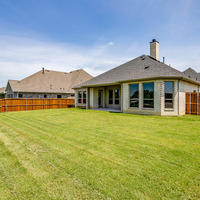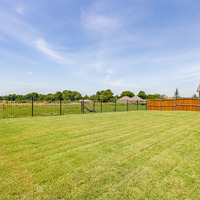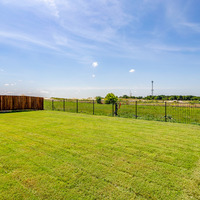NEW JOHN HOUSTON CUSTOM HOME IN REDDEN FARMS IN MIDLOTHIAN ISD. This beautiful Hartford floorplan offers 3 bedrooms plus a study (study does have a closet so can be used as 4th bedroom), 2 baths, and a large 3-car garage that provides plenty of additional parking. Unique features include a large back covered patio, classic elevation with metal roof accent and master bath with walk-in shower, soaker tub, and his and hers walk-in closets that connect to the utility room. The home is full of large, beautiful windows for natural lighting throughout, granite countertops in the kitchen, custom cabinets, wood wrapped island, engineered flooring throughout the main areas, and upgraded tile and carpet. MOVE-IN READY!
| Base Price: | $15,000 |
|---|
| List Price Includes: | Lot |
|---|
| Number Of Floors: | 1.0 |
|---|
| Area Above Grade: | 2371 sq ft (220 m²) |
|---|
| Total Finished Area: | 2371 sq ft (220 m²) |
|---|
| Bedrooms: | 4 |
|---|
| Full Bathrooms: | 2 |
|---|
| Construction Types: | Unknown |
|---|
| Parking: | Triple Garage Attached |
|---|
Become an NHLS™ Featured Lender
Have your lending options showcased all over NHLS™. and generate more leads for your company.
- Be showcased in front of thousands of new home buyers each month.
- Get prime placement on almost 3,000 listings and pages.
- Get featured in our Mortgages section.
