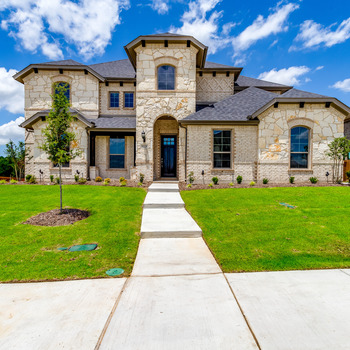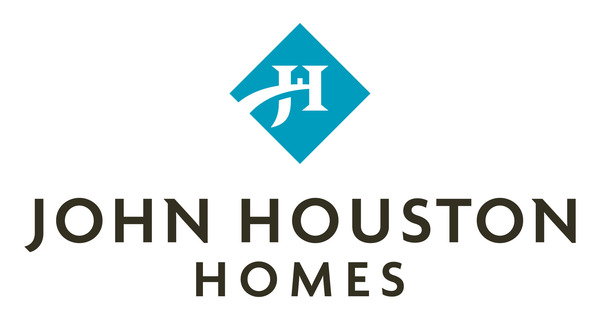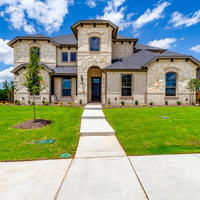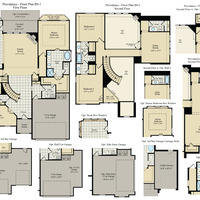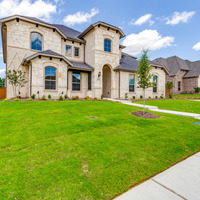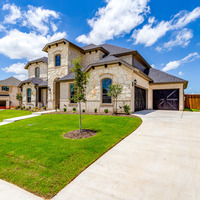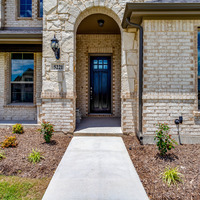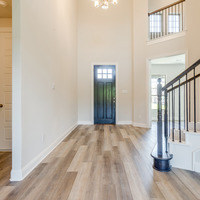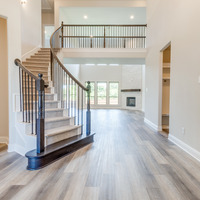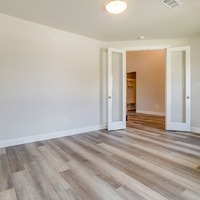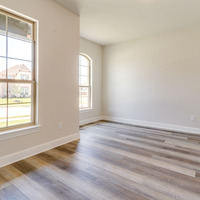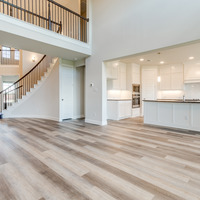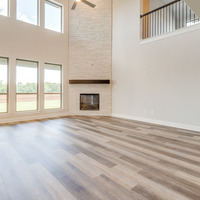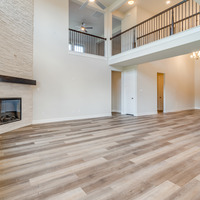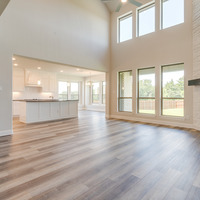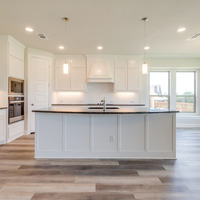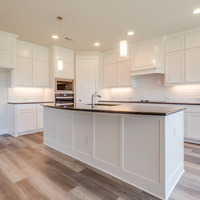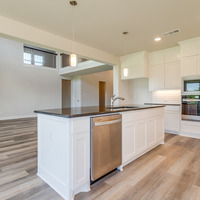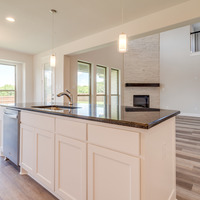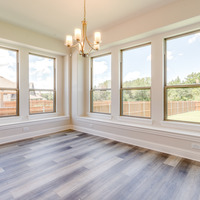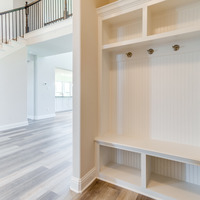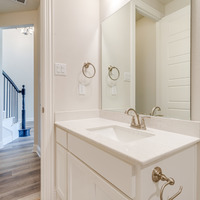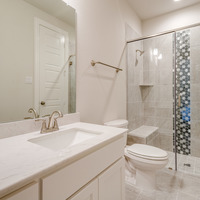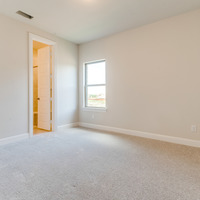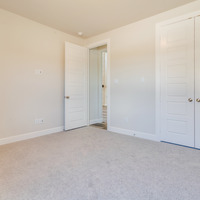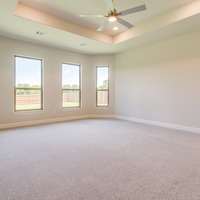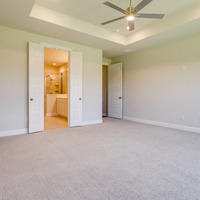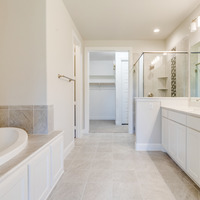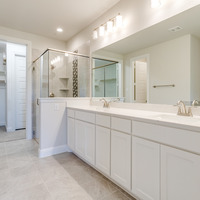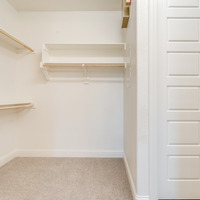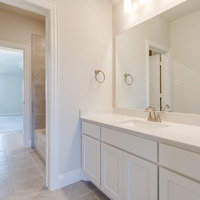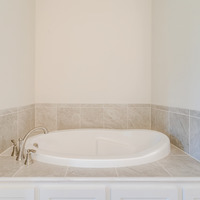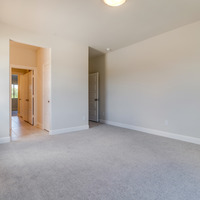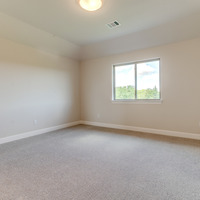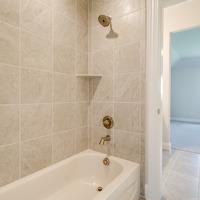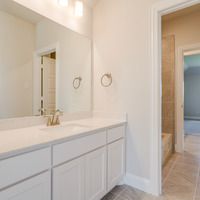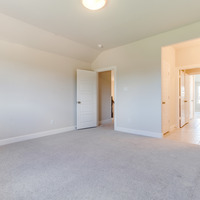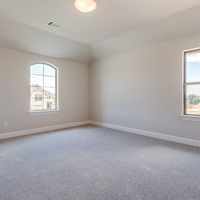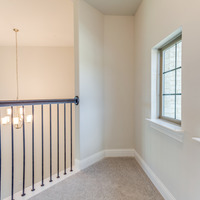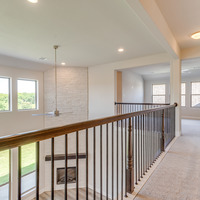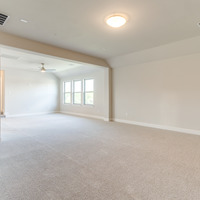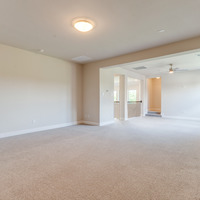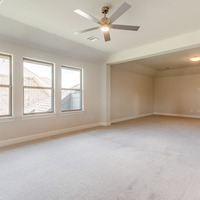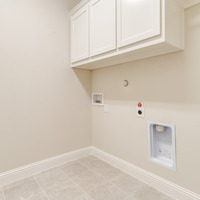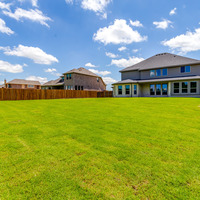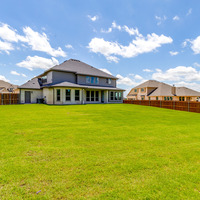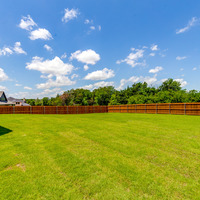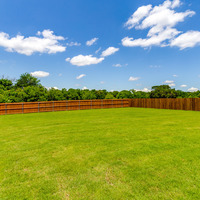NEW JOHN HOUSTON HOME IN HAYES CROSSING IN MIDLOTHIAN ISD. You will fall in love with this home; 3 car garage and on a perimeter lot. First floor offers 19' ceilings in the family room, kitchen with oversized island, nook with box window seats, bay window in the master, luxury master bathroom, study, bed #2, full bath. The second floorplan has bed # 3 & 4 jack and jill bathroom, game room and media room. Unique features about this home include; white kitchen cabinets to ceiling pot and pan drawers, spice roll out and pan stacker, wood wrapped kitchen island with trash rollout, black pearl granite, PPG Shark interior paint, mud bench, 8 ft. first floor doors, upgraded tile throughout and luxury vinyl plank flooring throughout. MOVE IN READY!
| Base Price: | $10,000 |
|---|
| List Price Includes: | Lot |
|---|
| Number Of Floors: | 2.0 |
|---|
| Area Above Grade: | 3838 sq ft (318 m²) |
|---|
| Total Finished Area: | 3838 sq ft (318 m²) |
|---|
| Bedrooms: | 4 |
|---|
| Full Bathrooms: | 3 |
|---|
| Half Bathrooms: | 1 |
|---|
| Construction Types: | Unknown |
|---|
| Parking: | Triple Garage Attached |
|---|
Become an NHLS™ Featured Lender
Have your lending options showcased all over NHLS™. and generate more leads for your company.
- Be showcased in front of thousands of new home buyers each month.
- Get prime placement on almost 3,000 listings and pages.
- Get featured in our Mortgages section.
