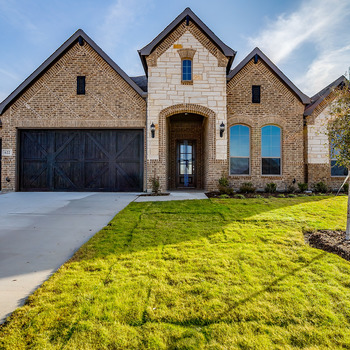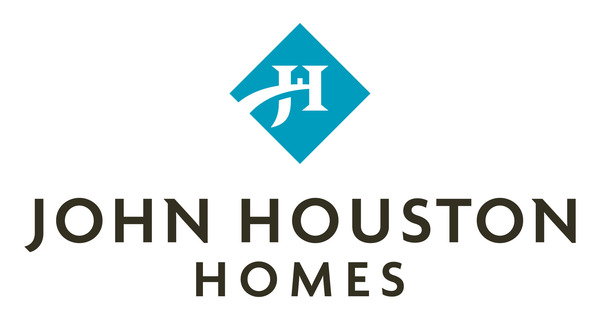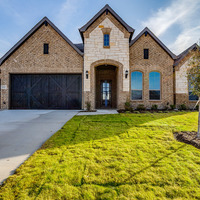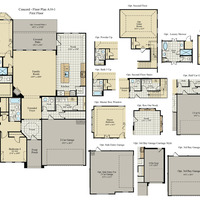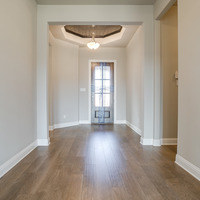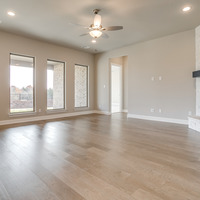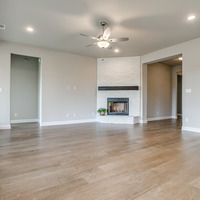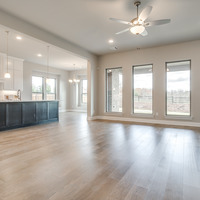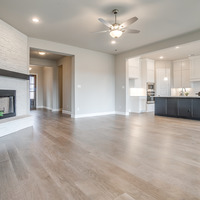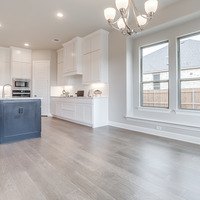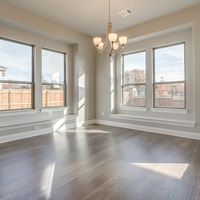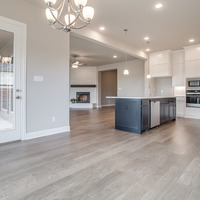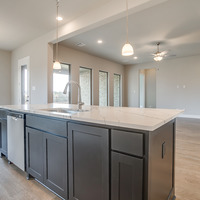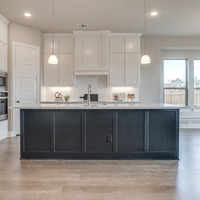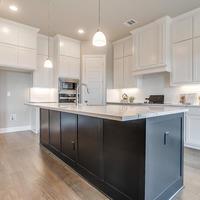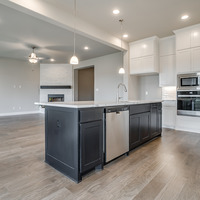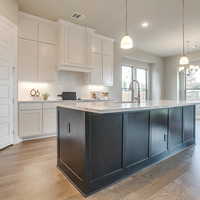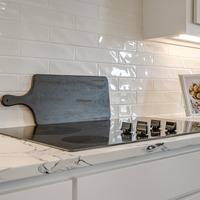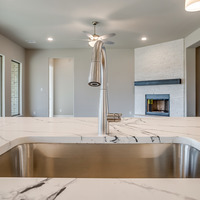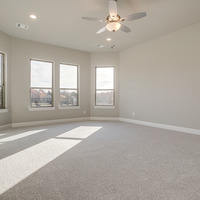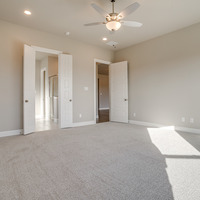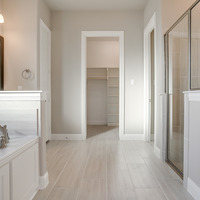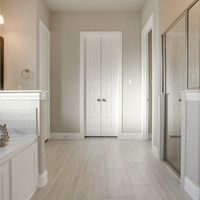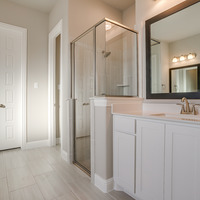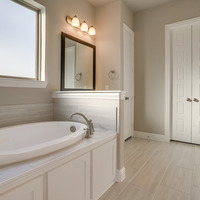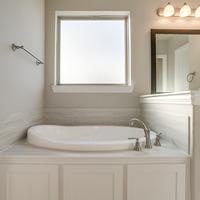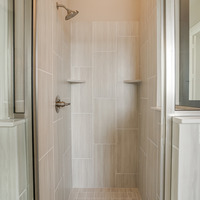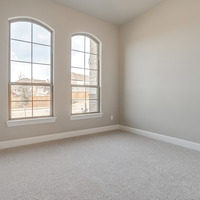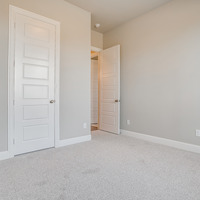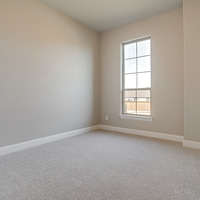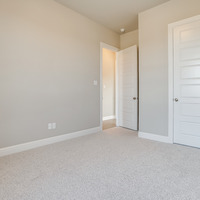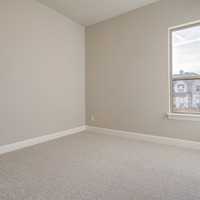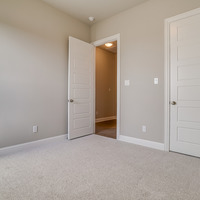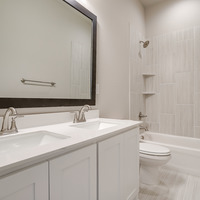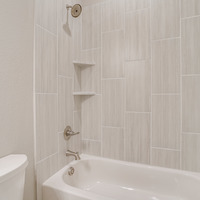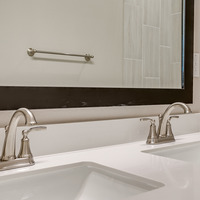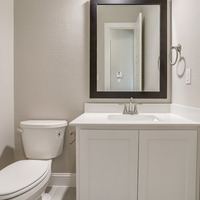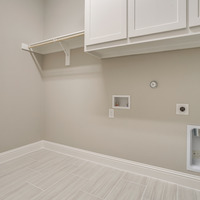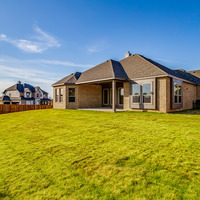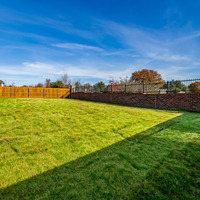You will fall in love with this stunning open concept floorplan with a 3 car garage, 4 bedrooms, 2 full baths, powder bath, extended foyer, master bedroom with a bay window, kitchen nook with bench seating, extended covered patio perfect for entertaining. On a corner lot and no neighbors behind you. Unique features about this home include; white faux stone to ceiling fireplace with a smooth black mantel, white cabinets to ceiling with wood doors, black wood wrapped kitchen island, Alpine black quartz countertops, 3x12 craft white gloss kitchen backsplash, PPG Swirling Smoke interior paint, black shiplap on the ceiling in the foyer, 8 ft. interior doors, brushed nickel fixtures, engineered wood flooring and upgraded tile throughout just a few things that make this home a must see.
<br><br>
MOVE-IN READY!
| Base Price: | $15,000 |
|---|
| List Price Includes: | Lot |
|---|
| Number Of Floors: | 1.0 |
|---|
| Area Above Grade: | 2435 sq ft (221 m²) |
|---|
| Total Finished Area: | 2435 sq ft (221 m²) |
|---|
| Bedrooms: | 4 |
|---|
| Full Bathrooms: | 2 |
|---|
| Half Bathrooms: | 1 |
|---|
| Construction Types: | Unknown |
|---|
| Parking: | Triple Garage Attached |
|---|
Become an NHLS™ Featured Lender
Have your lending options showcased all over NHLS™. and generate more leads for your company.
- Be showcased in front of thousands of new home buyers each month.
- Get prime placement on almost 3,000 listings and pages.
- Get featured in our Mortgages section.
