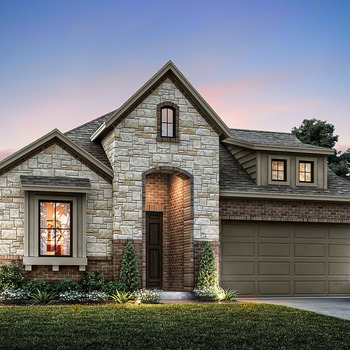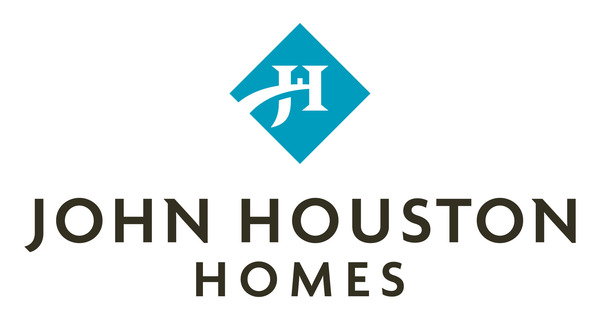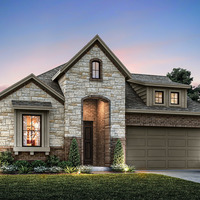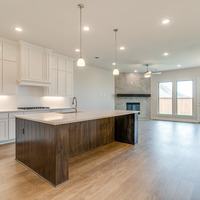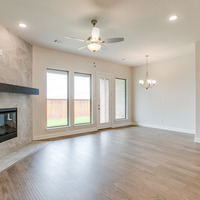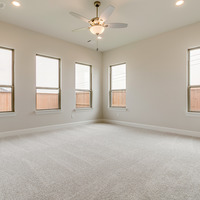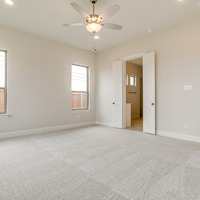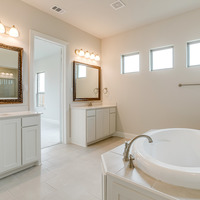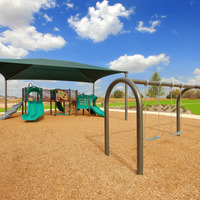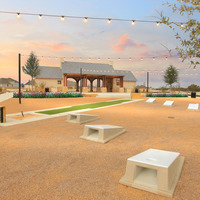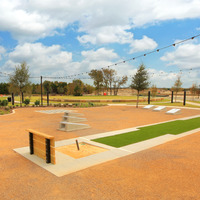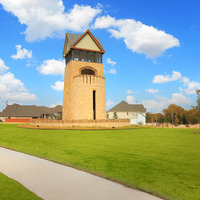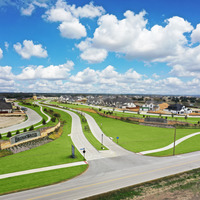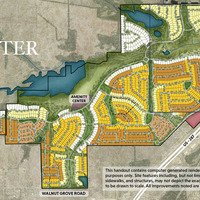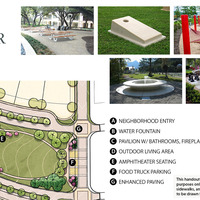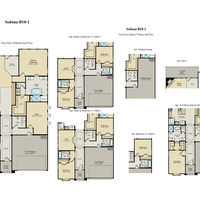Stunning Home in Premier Master-Planned Community! Welcome to this beautifully designed home located just off a quiet cul-de-sac in one of the area's most sought-after flagship master-planned communities. Step inside to discover elegant upgraded flooring throughout the entire home, setting the stage for luxury living at every turn. The heart of the home is the show-stopping kitchen, featuring extremely upgraded countertops, a massive oversized island, ceiling-height cabinetry, and high-end finishes that make it both functional and stunning. The open-concept living area is anchored by a floor-to-ceiling stone fireplace, creating a warm, inviting atmosphere perfect for gatherings or quiet evenings in. Retreat to the spa-like primary bathroom, where you'll find a luxurious walk-in shower with a built-in bench and a freestanding soaking tub—the perfect place to unwind. Enjoy privacy and serenity in the large backyard, with no rear neighbors and plenty of space for entertaining, gardening, or relaxing in peace. This home offers a rare combination of upscale finishes, thoughtful design, and a prime location—all in a vibrant community filled with top-tier amenities. Don't miss your chance to make this exceptional home yours!
| Base Price: | $449,990 |
|---|
| List Price Includes: | Lot |
|---|
| Number Of Floors: | 1.0 |
|---|
| Total Finished Area: | 2275 sq ft (211 m2) |
|---|
| Bedrooms: | 4 |
|---|
| Full Bathrooms: | 3 |
|---|
| Construction Types: | Unknown |
|---|
| Site Influences: | Golf Nearby, Park/Reserve, Playground
Nearby, Recreation Use, Schools, and View Lake |
|---|
| Parking: | Double Garage Attached |
|---|
| Utilities: | Gas, Public Sewer, and Public Water |
|---|
Become an NHLS™ Featured Lender
Have your lending options showcased all over NHLS™. and generate more leads for your company.
- Be showcased in front of thousands of new home buyers each month.
- Get prime placement on almost 3,000 listings and pages.
- Get featured in our Mortgages section.
