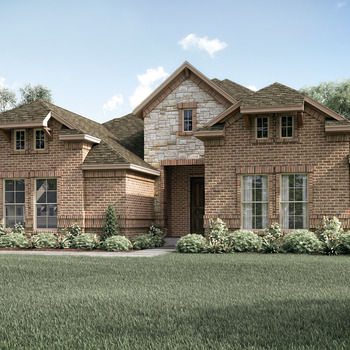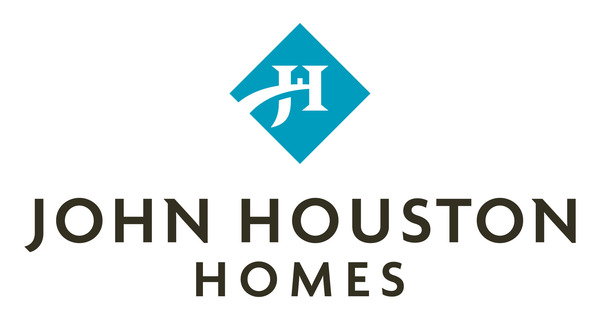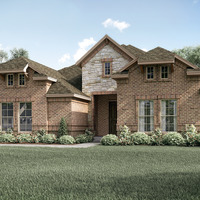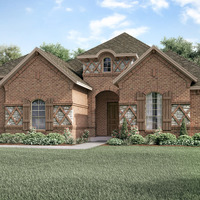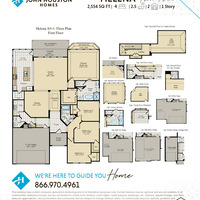The Helena new home floor plan includes 4 bedrooms, 2.5 baths and a 2-car garage. Unique features include extended foyer, formal dining room, stainless appliances, custom cabinets, large master bath with walk-in shower and soaker tub and walk-in closets in bedrooms 2,3, & 4. Options available for this plan include extended covered patio, study, upstairs game room, upstairs bathroom 3, bay or box windows in master bedroom, box window in nook, built-in cabinets in the utility room, and mud bench. Options, square footage, room count, and room dimensions are approximate, subject to change without notice, and vary by elevation and community.
