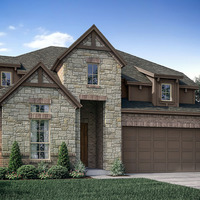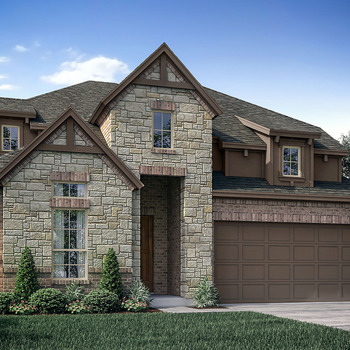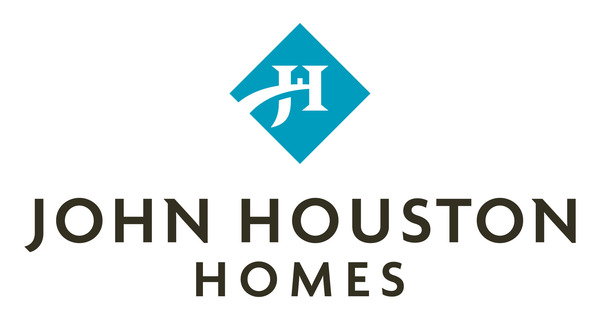The Atlanta floorplan is a 2-story plan offering 4 bedrooms, 3 baths, and a 3-car garage. Unique features include an extended foyer, study, downstairs 2nd bedroom& bathroom, game room and a covered patio. This plan includes built-in stainless-steel appliances, custom cabinets, granite countertops and a large walk-in shower in the master bath! Options available include an extended covered patio, box window in master bedroom, mud bench, cabinets in utility and a door from master closet to utility. Options, square footage, room count, and room dimensions are approximate, subject to change without notice, and vary by elevation and community.
| Base Price: | $503,990 |
|---|
| List Price Includes: | House |
|---|
| Number Of Floors: | 2.0 |
|---|
| Total Finished Area: | 2792 sq ft (259 m2) |
|---|
| Bedrooms: | 4 |
|---|
| Full Bathrooms: | 3 |
|---|
| Site Influences: | Golf Nearby, Park/Reserve, Playground
Nearby, Recreation Use, Schools, and View Lake |
|---|
| Parking: | Triple Garage Attached |
|---|
| Utilities: | Gas, Public Sewer, and Public Water |
|---|


Become an NHLS™ Featured Lender
Have your lending options showcased all over NHLS™. and generate more leads for your company.
- Be showcased in front of thousands of new home buyers each month.
- Get prime placement on almost 3,000 listings and pages.
- Get featured in our Mortgages section.



