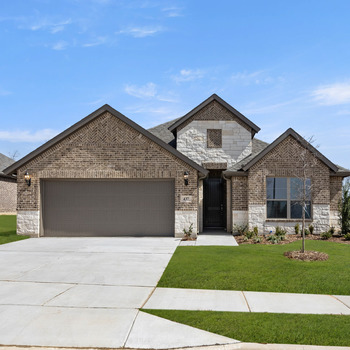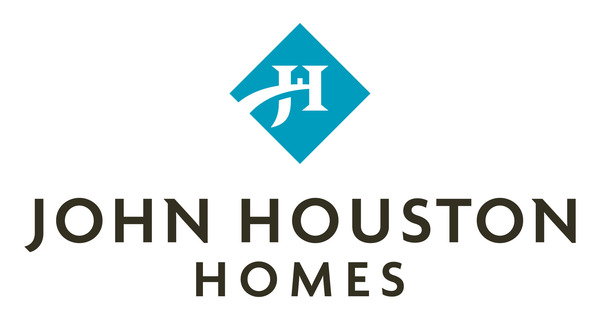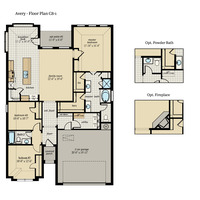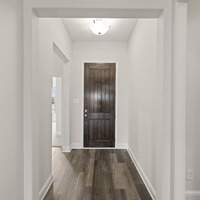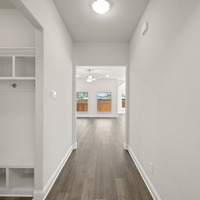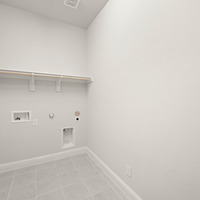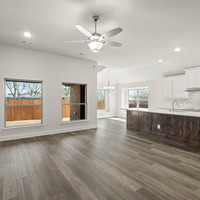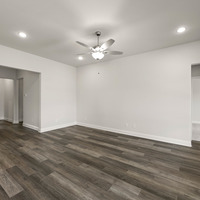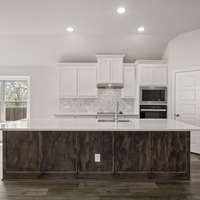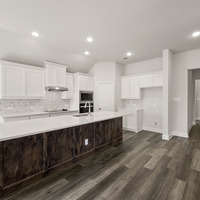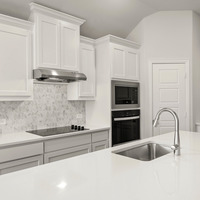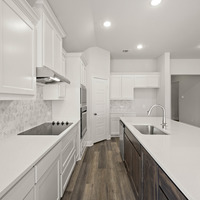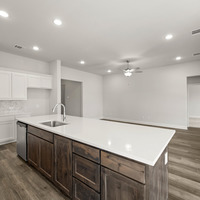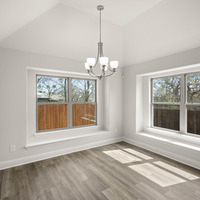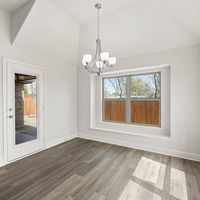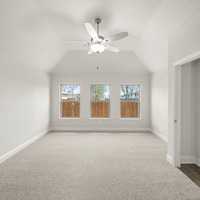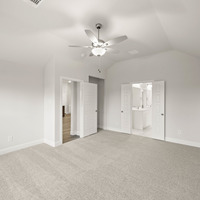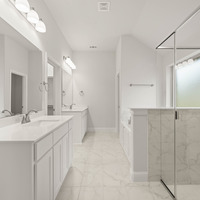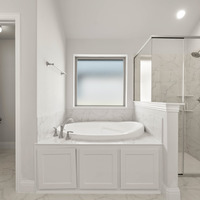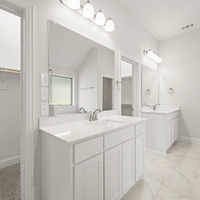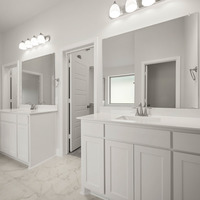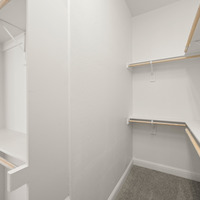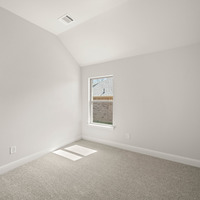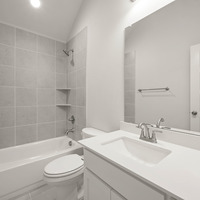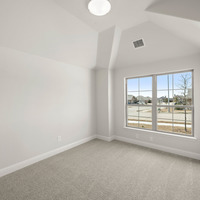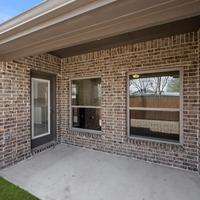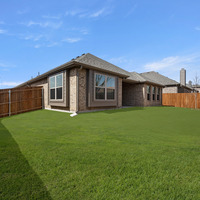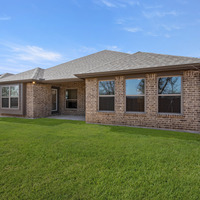This beautiful one-story Avery floor plan features brick and stone on the exterior, spacious open kitchen, 3 bedrooms, 2 bathrooms, a covered patio, and 2 car garage. Upgrades include quartz kitchen countertops, upgraded backsplash, custom cabinets, luxury vinyl plank flooring, upgraded tile selections, and more.
MOVE-IN READY!
| Base Price: | $329,900 |
|---|
| List Price Includes: | Lot |
|---|
| Number Of Floors: | 1.0 |
|---|
| Area Above Grade: | 1750 sq ft (163 m²) |
|---|
| Total Finished Area: | 1750 sq ft (163 m²) |
|---|
| Bedrooms: | 3 |
|---|
| Full Bathrooms: | 2 |
|---|
| Construction Types: | Unknown |
|---|
| Parking: | Double Garage Attached |
|---|
Become an NHLS™ Featured Lender
Have your lending options showcased all over NHLS™. and generate more leads for your company.
- Be showcased in front of thousands of new home buyers each month.
- Get prime placement on almost 3,000 listings and pages.
- Get featured in our Mortgages section.
