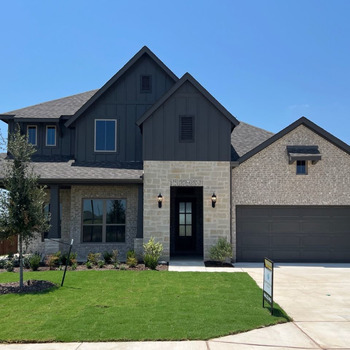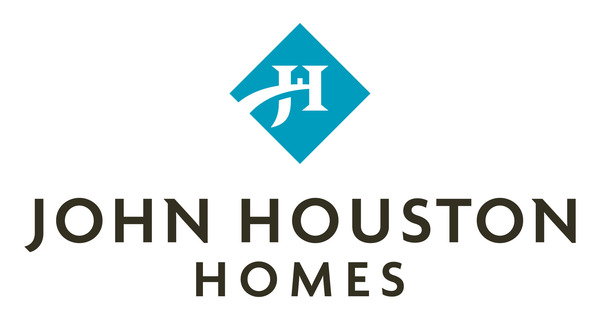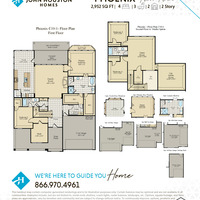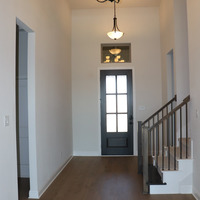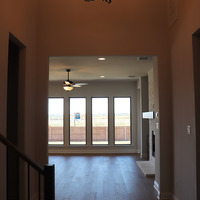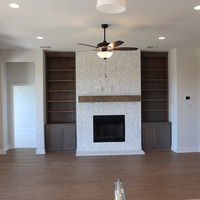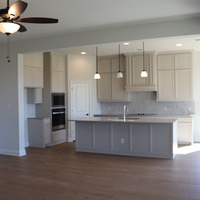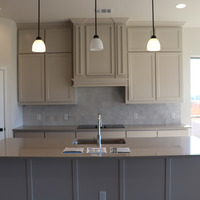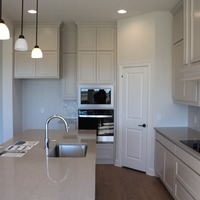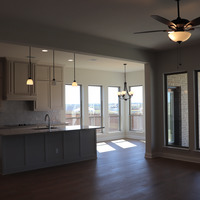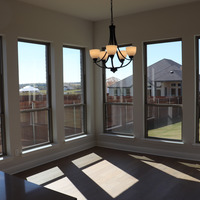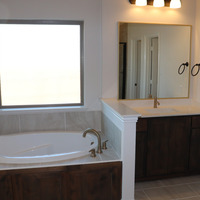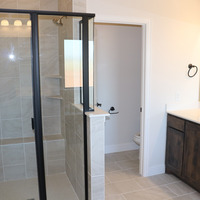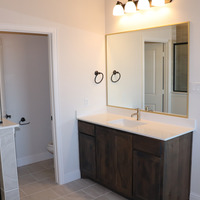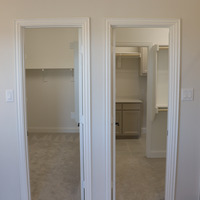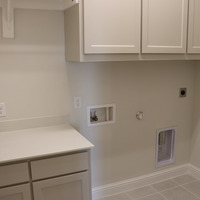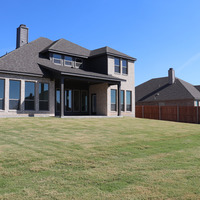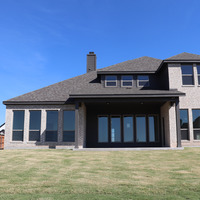NEW JOHN HOUSTON HOME IN BULL HIDE ESTATES IN LORENA ISD. Welcome to your dream home. This beautiful farm house elevation Phoenix floor plan home offers 4 bedrooms, 3 full baths, a spacious study and a guest room downstairs, and a large game room for all of your entertainment needs with family and friends upstairs. Upstairs, you will also find 2 bedrooms and a full bathroom. The open concept Family Room and Kitchen offers a beautiful space for relaxing and entertainment. The large island, all-wood custom cabinets, provide a wonderful atmosphere for cooking and entertaining during events and holidays in your home. The primary bedroom suite is a true retreat, featuring a generous primary bedroom layout, luxury shower, garden tub, split vanities, and a spacious his and her closet. AVAILABLE NOW.
| Listing Price: | $564,900 |
|---|
| List Price Includes: | House and Lot |
|---|
| Number Of Floors: | 2.0 |
|---|
| Area Above Grade: | 2972 sq ft (274 m²) |
|---|
| Total Finished Area: | 2972 sq ft (274 m²) |
|---|
| Bedrooms: | 4 |
|---|
| Full Bathrooms: | 3 |
|---|
| Construction Types: | Unknown |
|---|
| Parking: | Double Garage Attached |
|---|
Become an NHLS™ Featured Lender
Have your lending options showcased all over NHLS™. and generate more leads for your company.
- Be showcased in front of thousands of new home buyers each month.
- Get prime placement on almost 3,000 listings and pages.
- Get featured in our Mortgages section.
