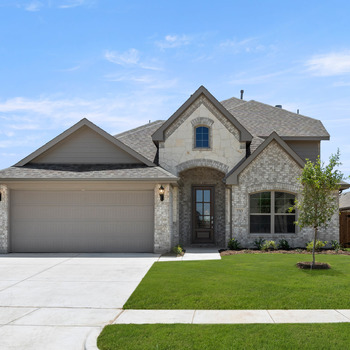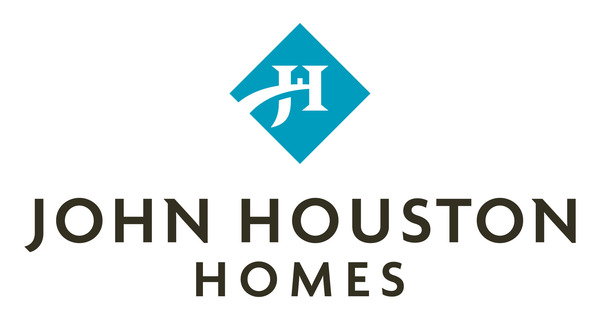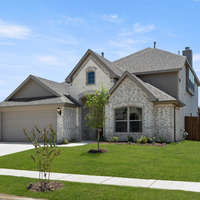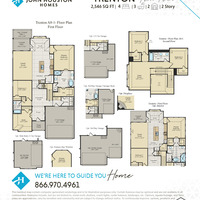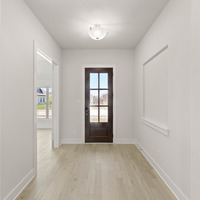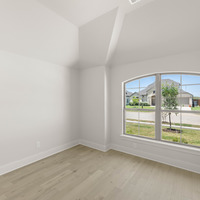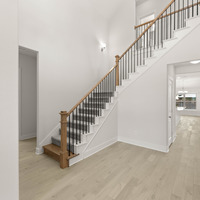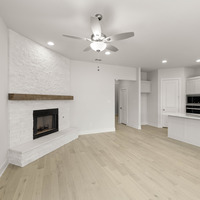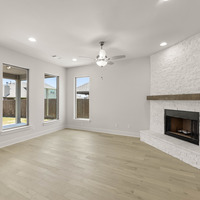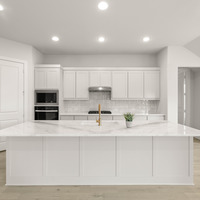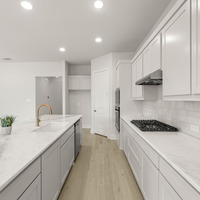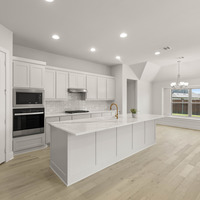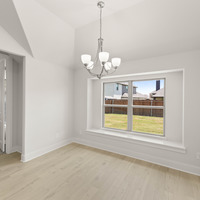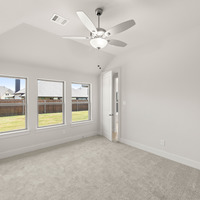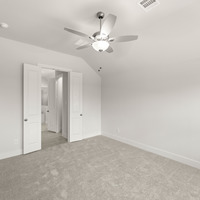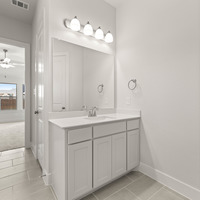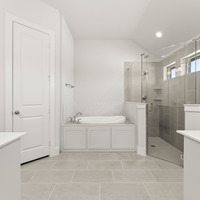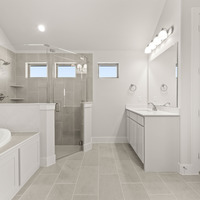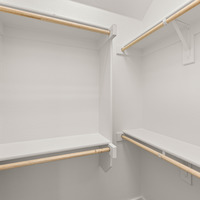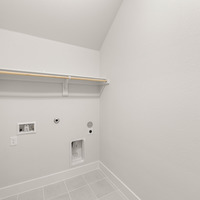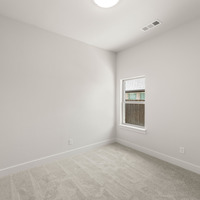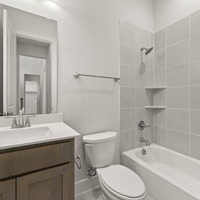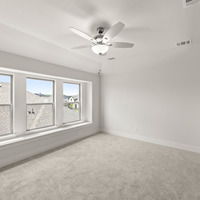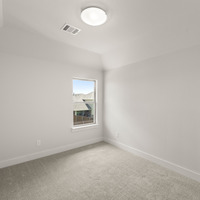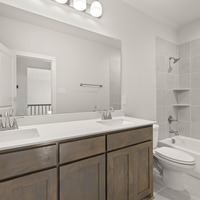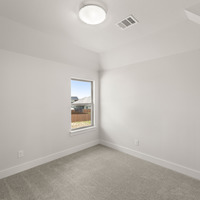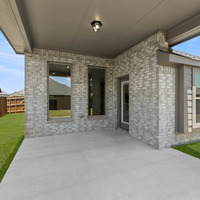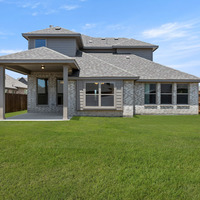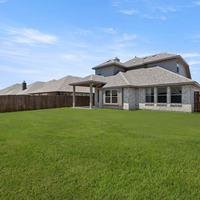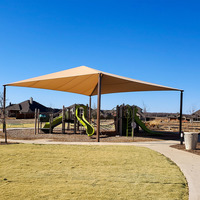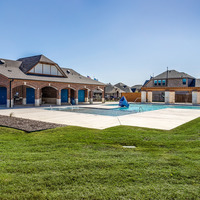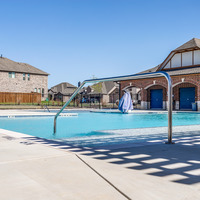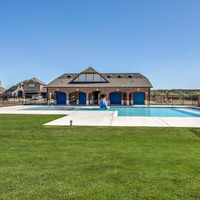NEW JOHN HOUSTON HOME IN THE PARKS AT PANCHASARP FARMS INTHE DESIRED JOSHUA ISD. This beautiful Trenton floorplan offers 4 beds (2 down), 3 baths, study, game room, back covered patio and the optional 1st floor to give a larger kitchen island and spacious primary bath. It features many luxurious upgrades such as custom cabinets, built-in appliances including a gas cooktop, pot and pan drawers, wood wrapping island, granite kitchen countertops, wood flooring in main areas, smart home features, and all complemented by soaring ceiling in the foyer...and ideal spot for your Christmas tree. READY IN JUNE/JULY.
| Listing Price: | $7,500 |
|---|
| List Price Includes: | Lot |
|---|
| Number Of Floors: | 2.0 |
|---|
| Area Above Grade: | 2546 sq ft (237 m²) |
|---|
| Total Finished Area: | 2546 sq ft (237 m²) |
|---|
| Bedrooms: | 4 |
|---|
| Full Bathrooms: | 3 |
|---|
| Construction Types: | Unknown |
|---|
| Parking: | Double Garage Attached |
|---|
Become an NHLS™ Featured Lender
Have your lending options showcased all over NHLS™. and generate more leads for your company.
- Be showcased in front of thousands of new home buyers each month.
- Get prime placement on almost 3,000 listings and pages.
- Get featured in our Mortgages section.
