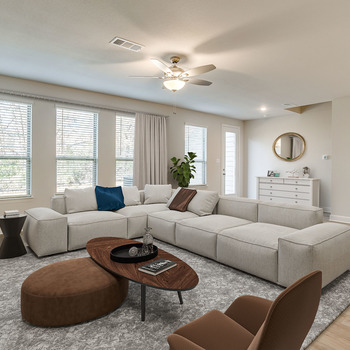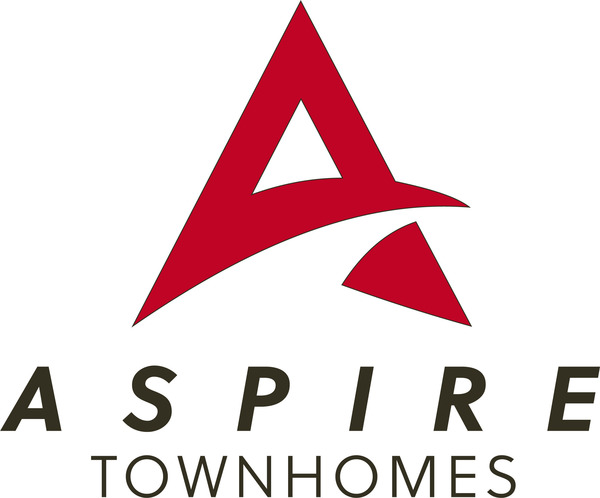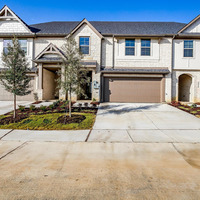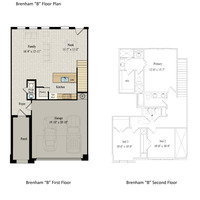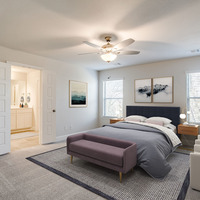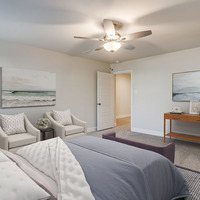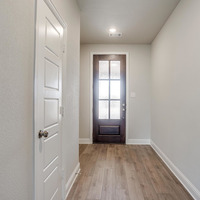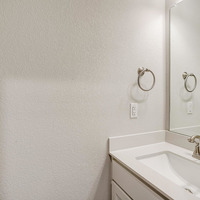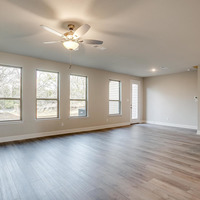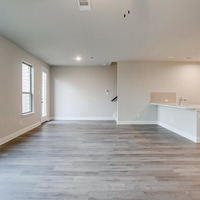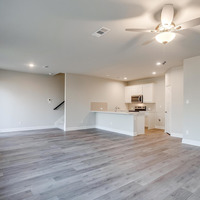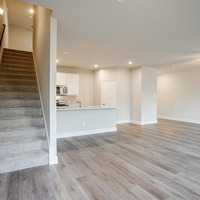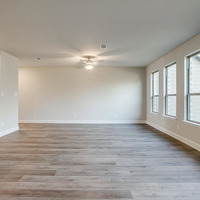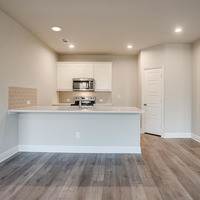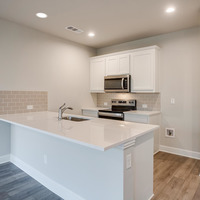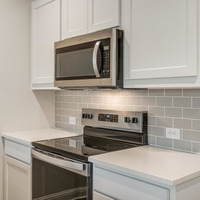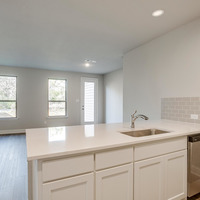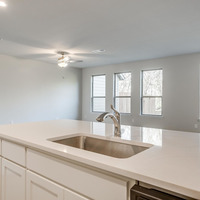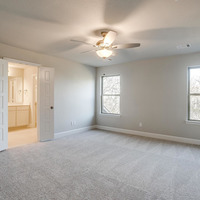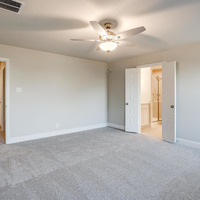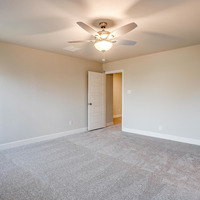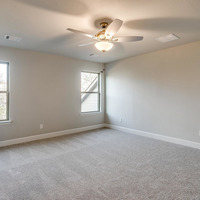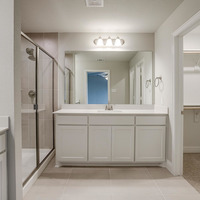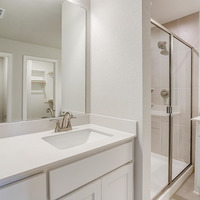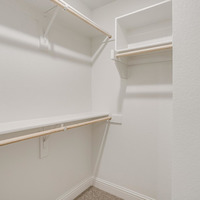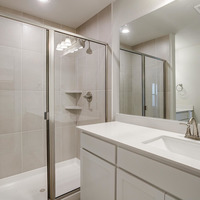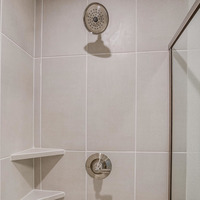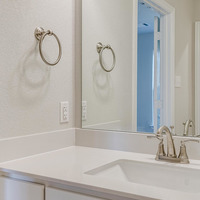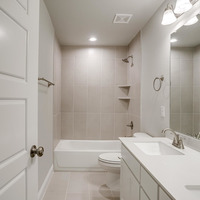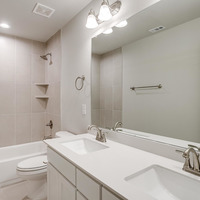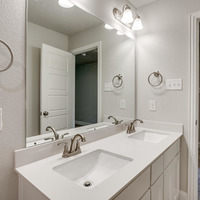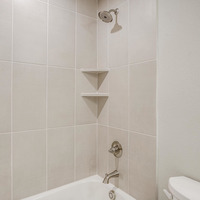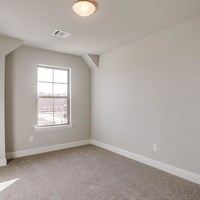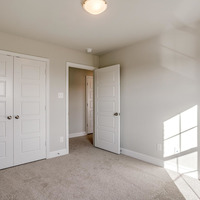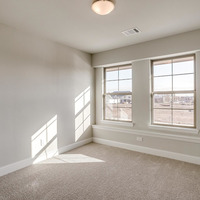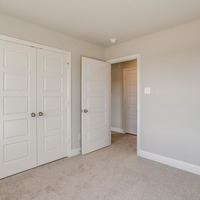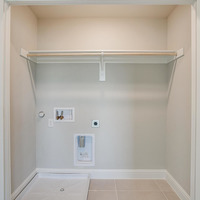6804 Robert Reed Drive
* Knight's Landing on Eden Road *
6804 Robert Reed Drive, Arlington, TX, United States, 76001
| Listing Price: | $329,990 |
|---|---|
| Incentive: | $0 |
| Total Price: | $329,990 |
| Build: | Spec Home/Unit |
| Type: | Townhouse |
| Bedrooms: | 3 |
| Bathrooms: | 4.5 |
| NHLS ID: | #689561 |
Description
Welcome to this stunning townhome at Knight’s Landing on Eden Rd., where luxury and convenience blend seamlessly in a vibrant community. The exterior boasts an elegant mix of brick and stone, complemented by a cozy front porch and a two-car garage that offers both style and functionality.
Step inside to a beautifully designed main level featuring luxury vinyl plank flooring and a bright, open-concept layout, perfect for entertaining. The gourmet kitchen is a chef’s delight, showcasing an oversized island, stainless steel appliances, custom-painted cabinetry, granite countertops, and a spacious pantry. The adjoining living room provides ample space for relaxation or gatherings, while a conveniently placed powder bath enhances practicality.
Upstairs, retreat to the private primary suite, complete with separate vanities, sleek 12x24 tile, a large glass-enclosed shower, and an expansive walk-in closet. The second floor also features a utility room, two additional bedrooms, and a well-appointed bathroom with double sinks.
Step outside to a spacious, low-maintenance yard that backs up to tranquil green space—perfect for children to play or pets to roam. With lawn care included, you’ll enjoy effortless outdoor living.
Situated in a thriving area, this townhome offers easy access to nearby restaurants, coffee shops, grocery stores, walking trails, and parks. Whether you’re starting a new adventure or looking to downsize, Knight’s Landing provides the ideal combination of comfort, style, and convenience.
Pricing Details
| Listing Price: | $329,990 |
|---|---|
| List Price Includes: | Townhouse |
Interior
| Number Of Floors: | 2.0 |
|---|---|
| Area Above Grade: | 1706 sq ft (158 m²) |
| Total Finished Area: | 1706 sq ft (158 m²) |
| Bedrooms: | 3 |
|---|---|
| Full Bathrooms: | 2 |
| Half Bathrooms: | 5 |
Exterior
| Parking: | Double Garage Attached |
|---|
