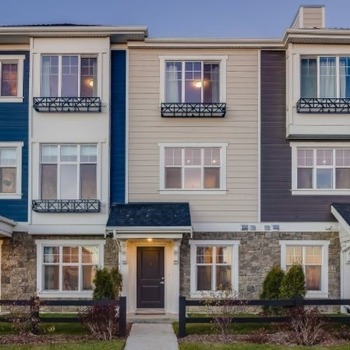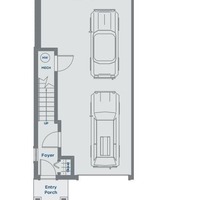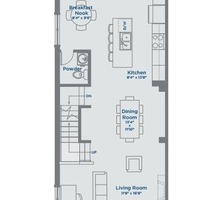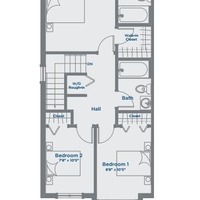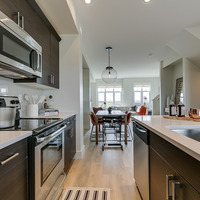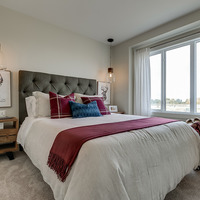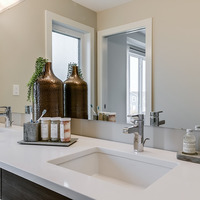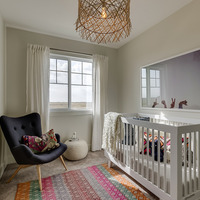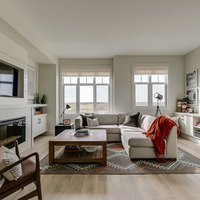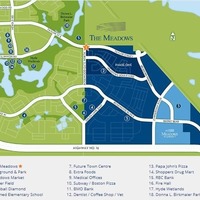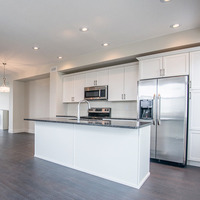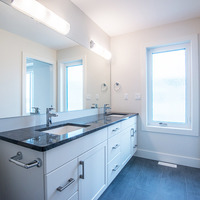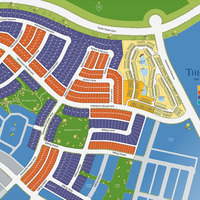Harvest - PLAN E
624 – 701 Meadows Blvd, Saskatoon, SK, Canada, S7V 0A4
| Starting From: | $289,900 |
|---|---|
| Build: | New Build |
| Type: | Townhouse |
| Bedrooms: | 3 |
| Bathrooms: | 2.5 |
| NHLS ID: | #606347 |
Description
PLAN E
3 BED | 2.5 BATH
1424 SQ FT
FEATURES & FINISHES
YOUR COMMUNITY:
- Future Residents Private Clubhouse available 7 days per week
- Village-style Meadows Market home to Costco, shopping, restaurants and much more
- Elegantly landscaped tree-lined boulevards and green space
- Town Centre with schools, park, baseball diamond and soccer field just minutes away in the Rosewood community
- Easy access to 65 acres of parks, ponds, and walking paths in beautiful Saskatoon
YOUR HOME:
- Large outdoor deck with plenty of space for entertaining
- Attached garage leading directly to your home
- Over height 9-foot ceilings on main level with expansive windows
- Triple-glazed windows throughout for energy efficiency and insulation
- Wide-plank woodgrain laminate flooring throughout living, dining and kitchen main floor
- 40 oz. carpet with 8 lb. underlay in upper level and bedrooms
- Maintenance free exterior finishes includes Hardi-Siding and cultured stone
- Maintenance free exterior finishes includes James Hardi or equivalent siding and cultured stone
- National Home Warranty: 1-year material and labour, 5-year structural
YOUR KITCHEN:
- Contemporary wood veneer flat panel cabinetry espresso-stained or shaker style satin white cabinetry with polished chrome pulls
- Stainless steel full appliance package included:
- Energy Star rated side-by-side fridge with internal ice maker and water filter
- Electric cooktop in black ceramic and glass with extra-large oven capacity
- Fully integrated Energy Star rated large capacity dishwasher fits up to 14 place settings
- Over-the-range microwave hood fan
- Granite or quartz countertops complemented by large contemporary glazed ceramic backsplash tile
- Undermount stainless steel sink with polished chrome Kohler gooseneck dual-spray pull-down faucet
YOUR BATHROOM:
- Elegant bathroom features walk-in tiled shower and/or soaker tub
- Granite or quartz countertop with Kohler undermount sink and single-lever faucets in polished chrome
- Large format porcelain tile floors
- Polished chrome bathroom accessories
- Environmental-innovative, modern profile dual-flush toilets
YOUR OPTIONS:
- Energy Star rated stackable front-load washer and dryer
- Air Conditioner
- Electric Fireplace
- Built-In Shelves
Pricing Details
| Starting From: | $289,900 |
|---|
Interior
| Number Of Floors: | 3.0 |
|---|---|
| Total Finished Area: | 1424 sq ft (132 m2) |
| Bedrooms: | 3 |
|---|---|
| Above Grade: | 3 |
| Full Bathrooms: | 2 |
| Half Bathrooms: | 1 |
| Full Ensuite Bathrooms: | 1 |
Exterior
| Amenities: | Appliances Included and Laundry – Insuite |
|---|
| Parking: | Attached and Tandem |
|---|
