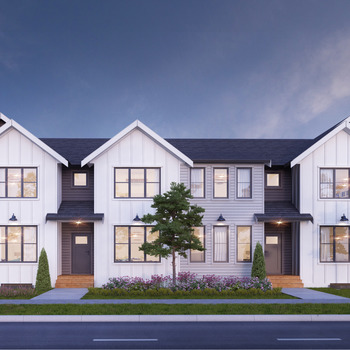Hudson Row - Plan B
151 Rosewood Blvd E, Saskatoon, SK, Canada, S7V
| Base Price: | Contact builder for price |
|---|---|
| Build: | Spec Home/Unit |
| Type: | Townhouse |
| Bedrooms: | 3 |
| Bathrooms: | 2.5 |
| NHLS ID: | #572985 |
Description
HOME COLLECTION
Townhomes
HOME TYPE
Hudson Row - Plan B - MOVE IN SUMMER
- 1,461 sq.ft
- 3 Bedrooms
- Extra Flex
- 2.5 Bathrooms
- Parking Space
- Optional Basement
Hudson Row is our new addition to our Townhome Collection. These beautiful farmhouse modern street-level townhouses will be ready this Fall. This townhouse features our calm colour palette with grey flat-panel cabinetry plus quartz counters and stainless steel kitchen appliances. Three bedrooms and 2.5 bathrooms plus a flex space give you lots of room to spread out. A detached garage for 2 cars, a fenced-in yard and a partially covered back deck are all included.
Connect with the builder for more details.
Interior
| Number Of Floors: | 2.0 |
|---|---|
| Total Finished Area: | 1461 sq ft (136 m2) |
| Bedrooms: | 3 |
|---|---|
| Above Grade: | 3 |
| Full Bathrooms: | 2 |
| Half Bathrooms: | 1 |
| Full Ensuite Bathrooms: | 1 |
Exterior
| Parking: | Parking Pad |
|---|










