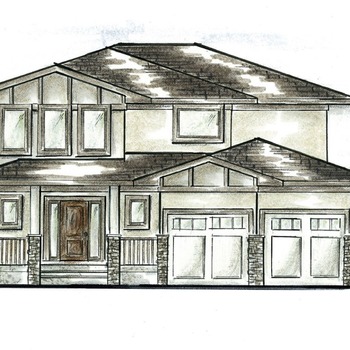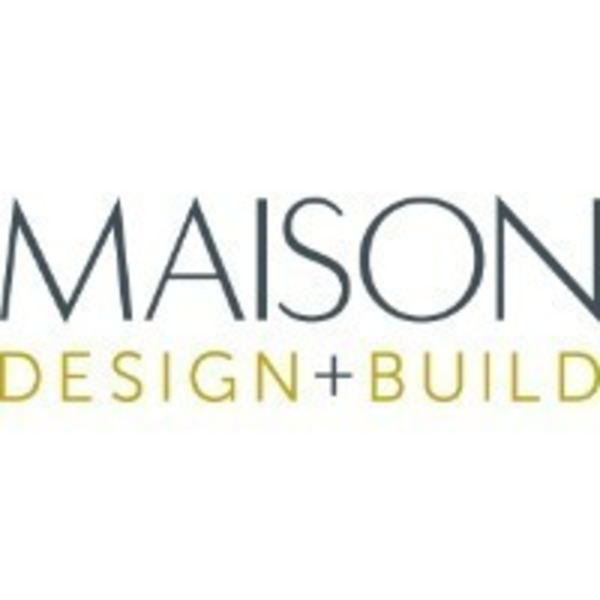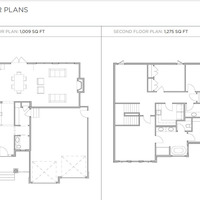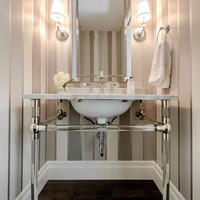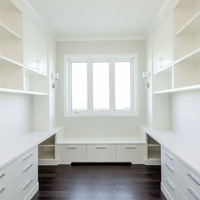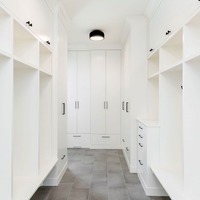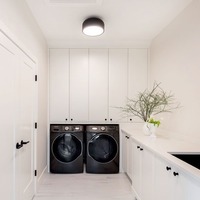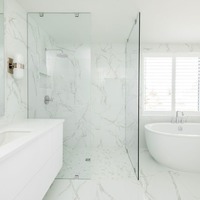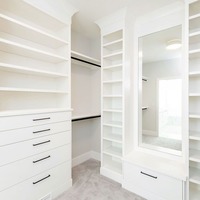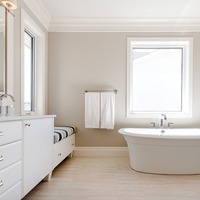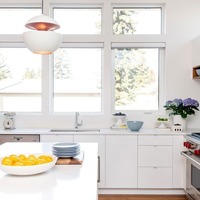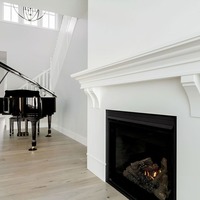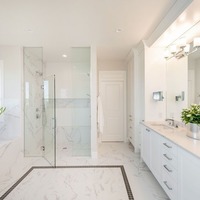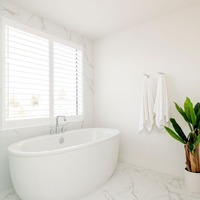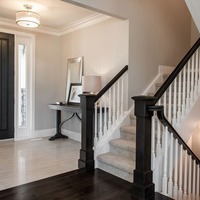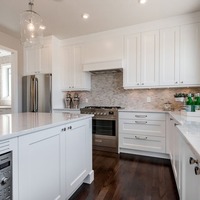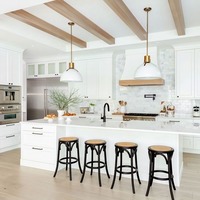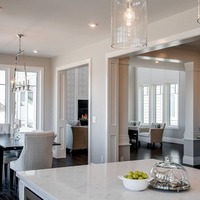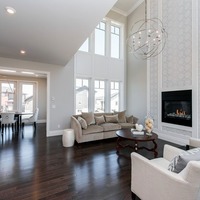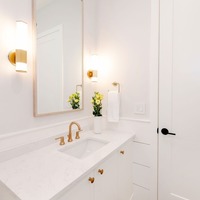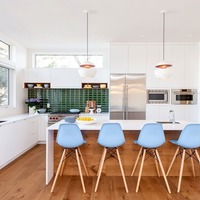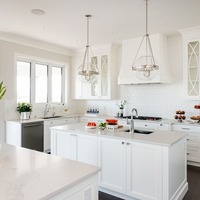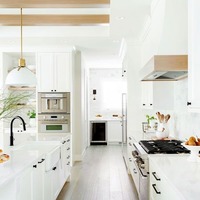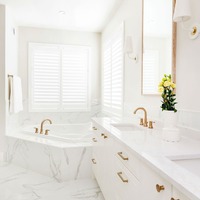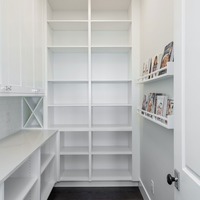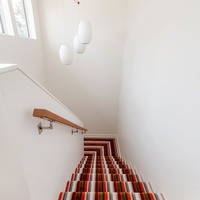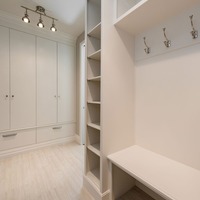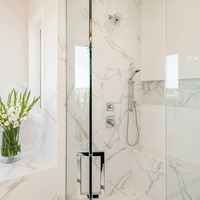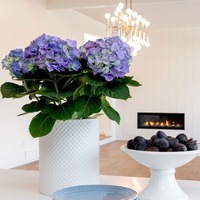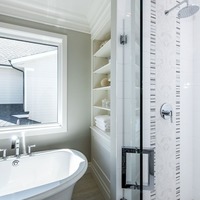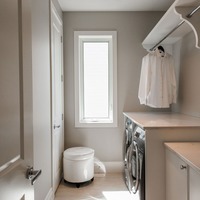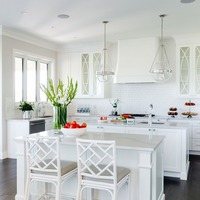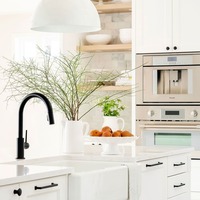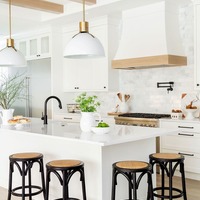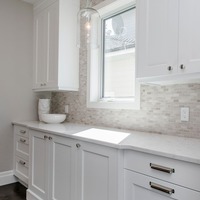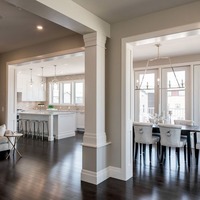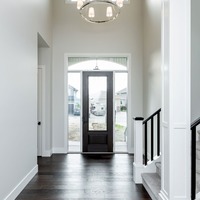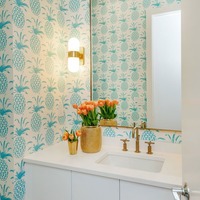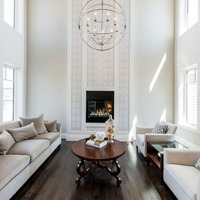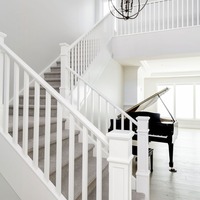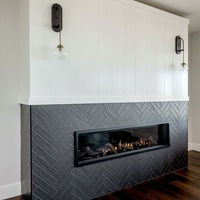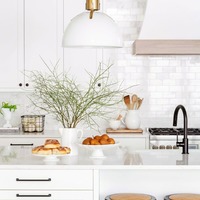Introducing AYDEN signature plan
This 2,284 sq. ft. two storey is designed for family living. With either a three bedroom, or four bedroom option, Ayden offers the ideal blend of function and design. The linear office across from the mudroom was created to house everything from school papers to wrapping paper, and keeps clutter in one accessible zone. Ayden’s open concept kitchen, dining and great room along the back of the home connect your indoor living spaces with your outdoor living spaces. Upstairs holds a beautiful master suite with large bath and dressing room, with optional access to the laundry room.
| Number Of Floors: | 2.0 |
|---|
| Total Finished Area: | 2284 sq ft (212 m2) |
|---|
| Bedrooms: | 3 |
|---|
| Above Grade: | 3 |
|---|
| Full Bathrooms: | 2 |
|---|
| Half Bathrooms: | 1 |
|---|
| Full Ensuite Bathrooms: | 1 |
|---|
| Amenities: | Laundry – Insuite |
|---|
| Parking: | Double Garage Attached |
|---|
Become an NHLS™ Featured Lender
Have your lending options showcased all over NHLS™. and generate more leads for your company.
- Be showcased in front of thousands of new home buyers each month.
- Get prime placement on almost 3,000 listings and pages.
- Get featured in our Mortgages section.
