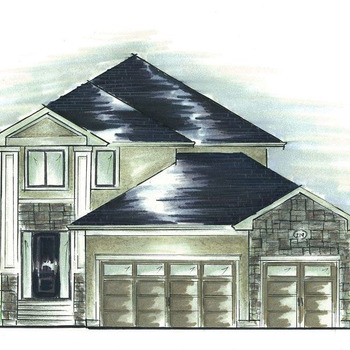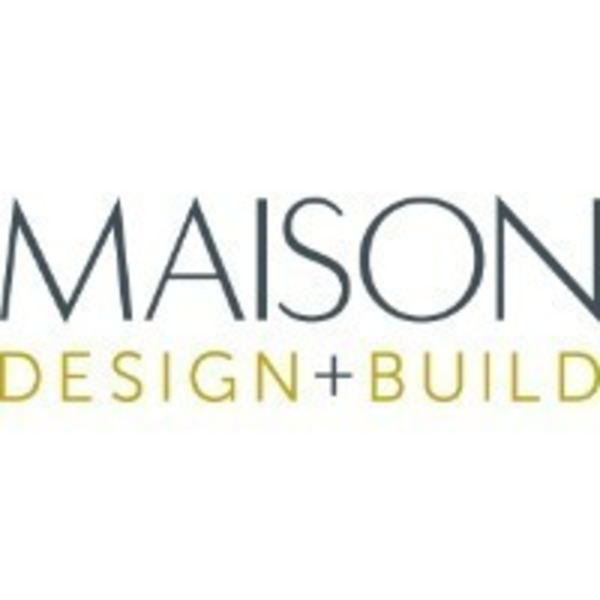MEET ATKINSON
- 2,696 SQ.FT
- 3 Bed
- 2.5 Bath
- 3 Car Garage Attached
This 2,696 sq. ft. two storey home offers the best of an open concept great room, kitchen and dining area with the practicality of a walk through pantry and mudroom. Other features include the grand foyer and feature staircase that connects all three floors, a main floor study and an upstairs family room. Atkinson’s master suite is luxuriously sized with a five piece bath and built in dressing room. The second floor laundry room is perfect to double as a craft room. Ample space on Atkinson’s second floor mean it can easily fit four bedrooms. Atkinson can be built with either a double or triple car garage.
Connect with the builder for more details.
| Number Of Floors: | 2.0 |
|---|
| Total Finished Area: | 2696 sq ft (250 m2) |
|---|
| Bedrooms: | 4 |
|---|
| Above Grade: | 4 |
|---|
| Full Bathrooms: | 2 |
|---|
| Half Bathrooms: | 1 |
|---|
| Full Ensuite Bathrooms: | 1 |
|---|
| Amenities: | Laundry – Insuite |
|---|
| Parking: | Triple Garage Attached |
|---|
Become an NHLS™ Featured Lender
Have your lending options showcased all over NHLS™. and generate more leads for your company.
- Be showcased in front of thousands of new home buyers each month.
- Get prime placement on almost 3,000 listings and pages.
- Get featured in our Mortgages section.



