The Ellesmere
105-120 Sonnenschein Way, Saskatoon, SK, Canada, S7M 1M8
| Base Price: | Contact builder for price |
|---|---|
| Build: | New Build |
| Type: | Single Family |
| Bedrooms: | 3 |
| Bathrooms: | 2.5 |
| NHLS ID: | #889174 |
Description
This Ellesmere is a 1687 Sq Ft two storey home with an impressive entry foyer leading to the grand open concept kitchen and great room. Designed with a family in mind, it also has a handy mud room and half bath off the front entry. The second floor has three spacious bedrooms, two full baths and a convenient laundry area.
As with all Vinland homes, there is the opportunity for additional income with an optional 2 bedroom legal basement suite with a separate entrance.
Features:
* Optional Two Bedroom Legal Basement Suite
* Open Concept
* 9’ Ceilings on Main & Upper Floor
* Large Bonus Room
* Optional 3 Car Attached Garage
* Optional Separate Suite Entrance
* 2nd Floor Laundry
* Master Bedroom with Ensuite and Walk-in Closet
* Triple Pane Windows
* R60 Attic Insulation
* Envelope Seal
* Watchdog Foundation Waterproofing
* Full Synthetic Roof Underlay
* HRV
* 10 Year Warranty
CONNECT WITH THE BUILDER FOR DETAILS.
Interior
| Number Of Floors: | 2.0 |
|---|---|
| Total Finished Area: | 1687 sq ft (157 m2) |
| Bedrooms: | 3 |
|---|---|
| Above Grade: | 3 |
| Full Bathrooms: | 2 |
| Half Bathrooms: | 1 |
| Full Ensuite Bathrooms: | 1 |
Exterior
| Amenities: | Laundry – Insuite |
|---|
| Parking: | Double Garage Attached |
|---|
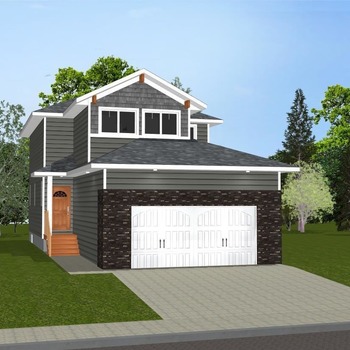
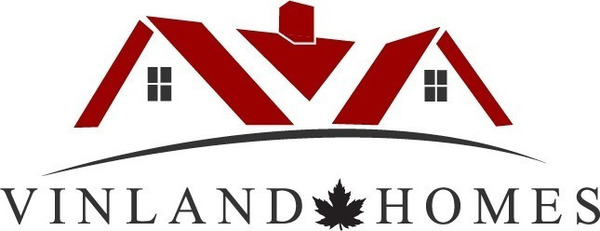
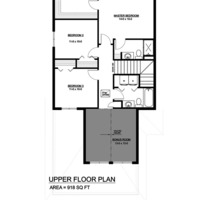
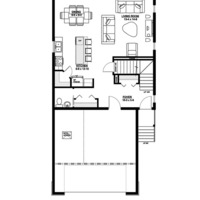
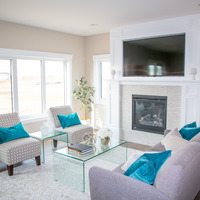
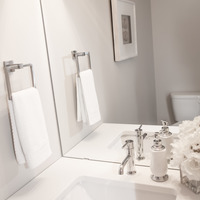
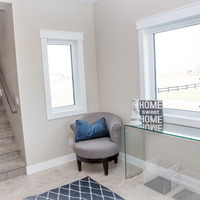
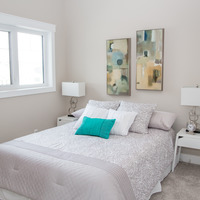
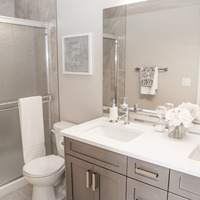
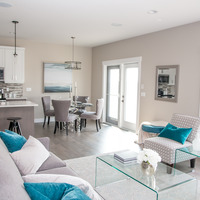
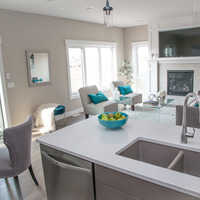
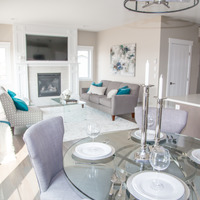
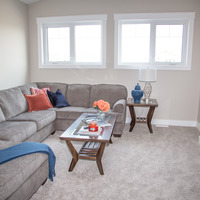
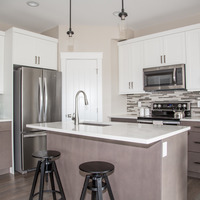
![[small-rates-logo-alt]](https://www.ratehub.ca/images/logo-small-right.png)