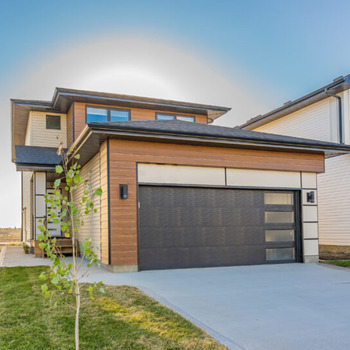The Bronco Suite Ready
123 Leskiw Ln, Saskatoon, SK, Canada, S7V 0J8
| Listing Price: | $619,900 |
|---|---|
| Build: | Spec Home/Unit |
| Type: | Single Family |
| Bedrooms: | 3 |
| Bathrooms: | 2.5 |
| NHLS ID: | #283085 |
Description
Property Features
- Amazon Echo
- Concrete Driveway
- Front Yard Landscaping
- Laminate Flooring
- Nest Thermostat
- Quartz Countertops
- Suite Ready
Introducing The Bronco!
The Bronco model is a 1903 sq. ft. home complete with 3 beds, 2.5 baths, a den, and an attached double car garage.
This home has a ton of open space and large kitchen that includes a walk- thru pantry and tons of storage space. The oversized master bedroom is complete with plenty of natural light, and a 5 piece ensuite bathroom.
The Bronco also has the option of a basement suite development which can add a total of 676 sq. ft. to the living space. Complete with 2 bedrooms, 1 Bath and an open concept kitchen.
All North Prairie homes are covered under the Saskatchewan Home Warranty program.
PST & GST included with rebate to builder.
Pictures may not be exact representations of the unit, used for reference purposes only.
Pricing Details
| Listing Price: | $619,900 |
|---|---|
| List Price Includes: | House, Lot, and Tax |
Interior
| Number Of Floors: | 2.0 |
|---|---|
| Total Finished Area: | 1903 sq ft (177 m2) |
| Bedrooms: | 3 |
|---|---|
| Above Grade: | 3 |
| Full Bathrooms: | 2 |
| Half Bathrooms: | 1 |
| Full Ensuite Bathrooms: | 1 |
Exterior
| Parking: | Double Garage Attached |
|---|












