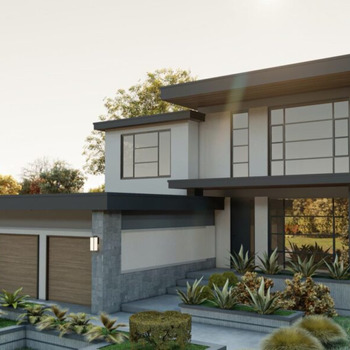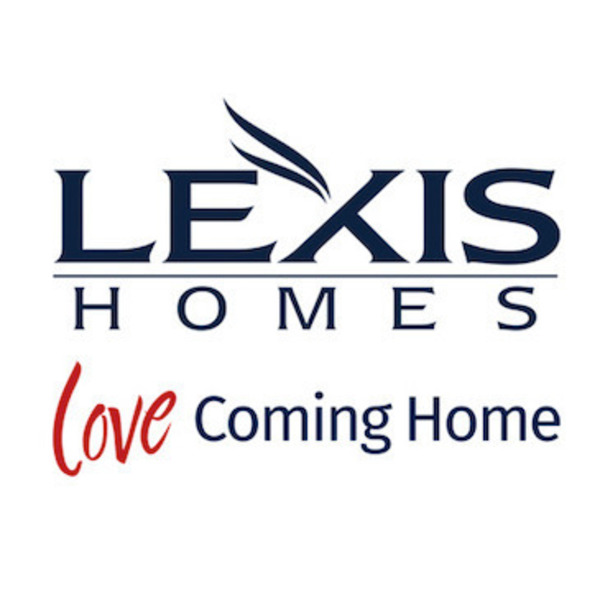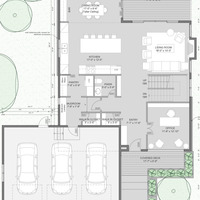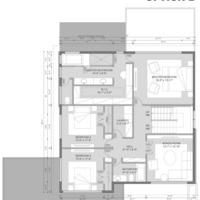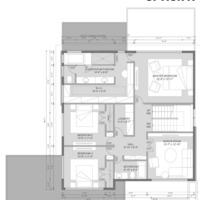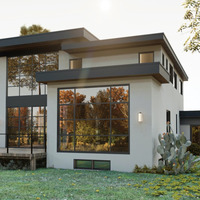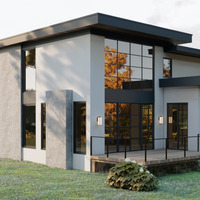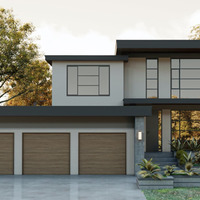The Horizon
1124 8 St E, Saskatoon, SK, Canada, S7H 0S4
| Base Price: | Contact builder for price |
|---|---|
| Build: | New Build |
| Type: | Single Family |
| Bedrooms: | 3 |
| Bathrooms: | 2.5 |
| NHLS ID: | #989731 |
Description
The Horizon
Type Acreage
Size 2866 sq ft
3 bedrooms (Optional 4th)
2.5 bathrooms
- Minimum lot width: 50ft (double garage), 60ft (triple garage)
- 12ft ceiling over dining room
- Main floor office
- Butler pantry / walk through
- Main floor bar area
- Walk-in closet in mudroom
- Large walk-in closet in primary bedroom
- Bonus room
TYPICAL PRICING: Two-storey homes (in general): $300/sq. ft AND UP. This is the starting point for finishes that might be used in a Lexis built home. Pricing includes our design services and the high quality products & trades utilized in our homes. The price includes taxes but does not include land costs or servicing costs for infill / acreage builds. Many of our clients choose additional upgrades that push costs above this starting price. The purpose of the pricing listed above is to provide a broad overview of what to expect for costs. Pricing is subject to change. To learn more about the factors that affect the cost to build a home in Saskatoon.
Connect with the builder for more details.
Interior
| Number Of Floors: | 2.0 |
|---|---|
| Total Finished Area: | 2866 sq ft (266 m2) |
| Bedrooms: | 3 |
|---|---|
| Above Grade: | 3 |
| Full Bathrooms: | 2 |
| Half Bathrooms: | 1 |
| Full Ensuite Bathrooms: | 1 |
Exterior
| Parking: | Triple Garage Attached |
|---|
