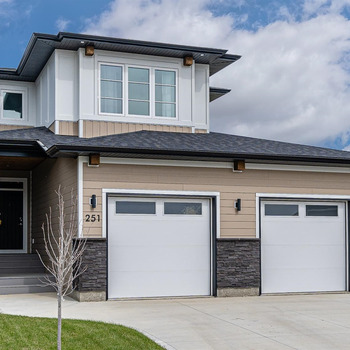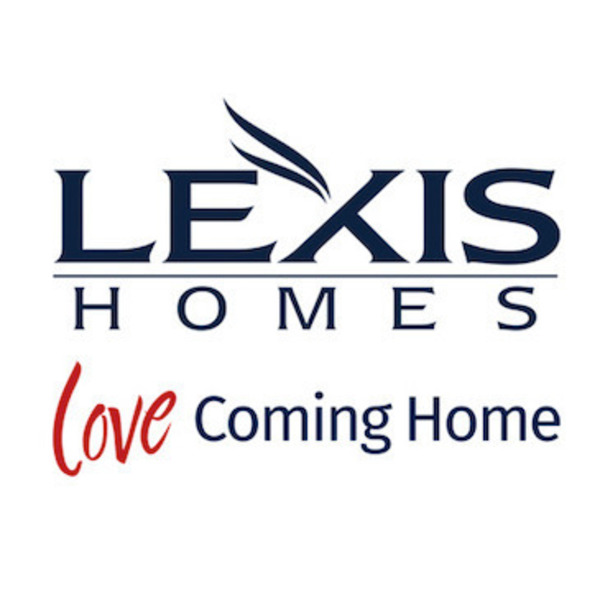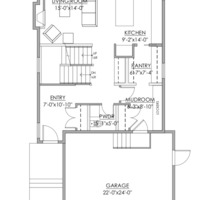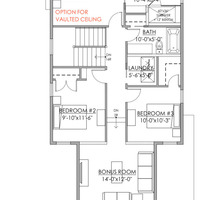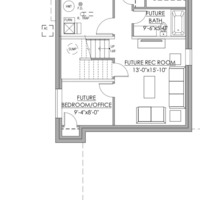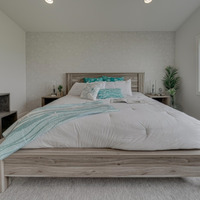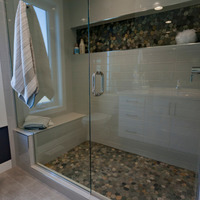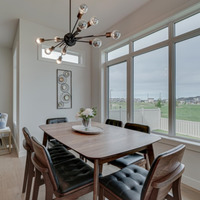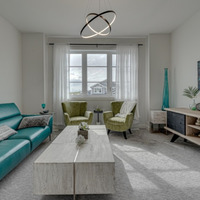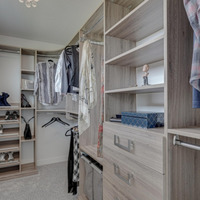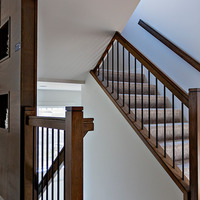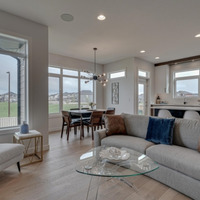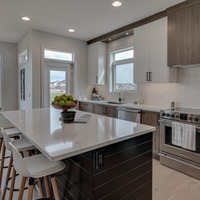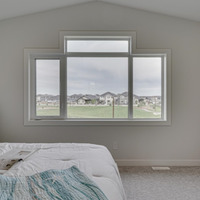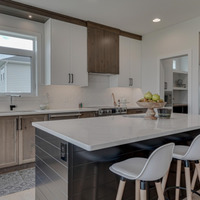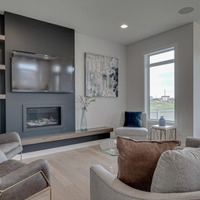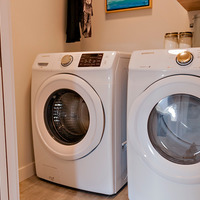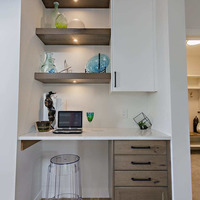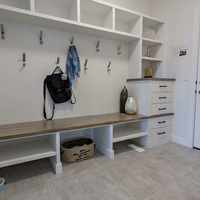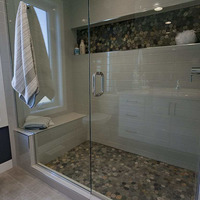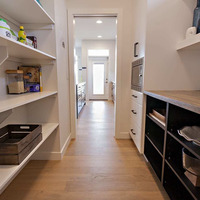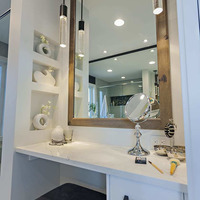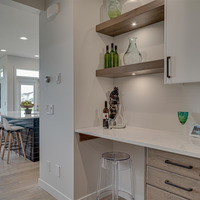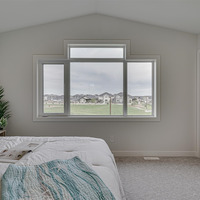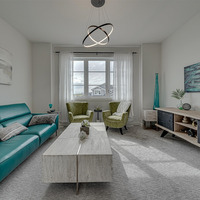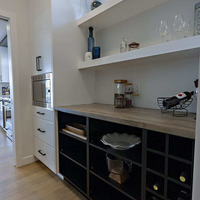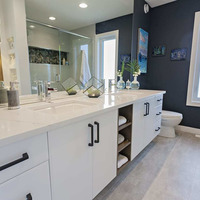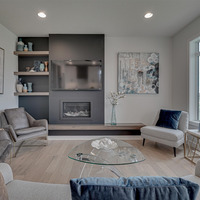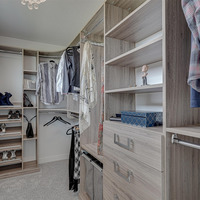Features:
TypeTwo- Storey
- Size-2006 sq ft
- 3 Bedrooms (Optional 4th),
- 2.5 Bathrooms
- Lot width required: 34ft
- Butler pantry / walk through
- Large mudroom
- Main floor work nook or bar area
- Bonus room on second floor
TYPICAL PRICING: Two-storey homes (in general): $285/sq. ft AND UP. This is the starting point for finishes that might be used in a Lexis built home. Pricing includes our design services and the high quality products & trades utilized in our homes. The price includes taxes but does not include land costs or servicing costs for infill / acreage builds. Many of our clients choose additional upgrades that push costs above this starting price. The purpose of the pricing listed above is to provide a broad overview of what to expect for costs. Pricing is subject to change.
Connect with the builder for more details.
| Number Of Floors: | 2.0 |
|---|
| Total Finished Area: | 2006 sq ft (186 m2) |
|---|
| Bedrooms: | 3 |
|---|
| Above Grade: | 3 |
|---|
| Full Bathrooms: | 2 |
|---|
| Half Bathrooms: | 1 |
|---|
| Full Ensuite Bathrooms: | 1 |
|---|
| Amenities: | Laundry – Insuite |
|---|
| Parking: | Double Garage Attached |
|---|
Become an NHLS™ Featured Lender
Have your lending options showcased all over NHLS™. and generate more leads for your company.
- Be showcased in front of thousands of new home buyers each month.
- Get prime placement on almost 3,000 listings and pages.
- Get featured in our Mortgages section.
