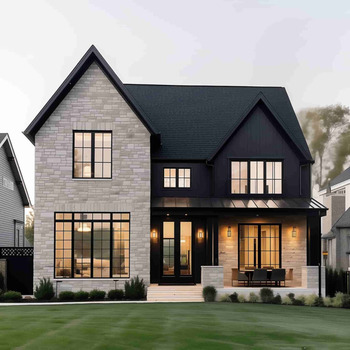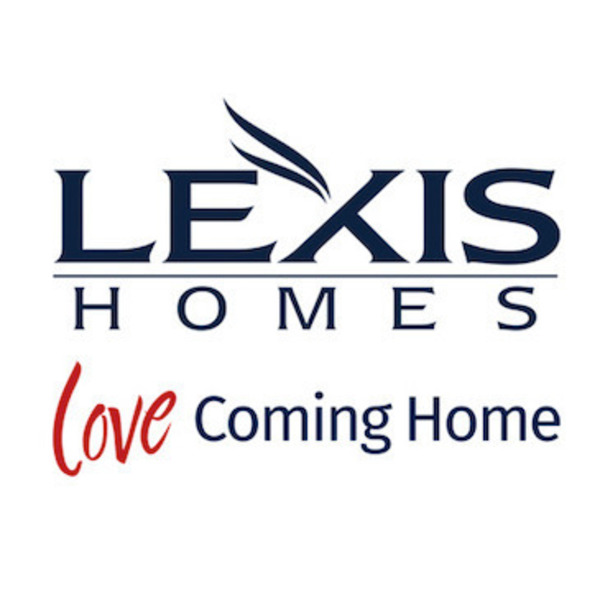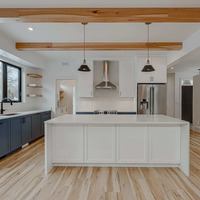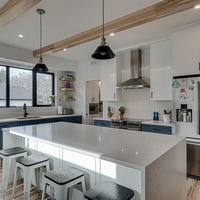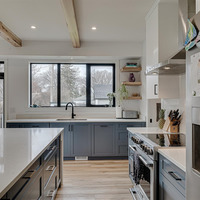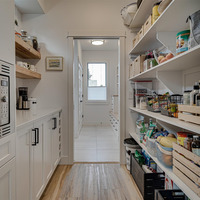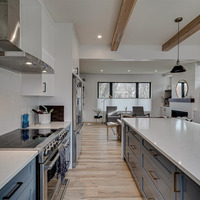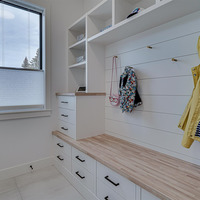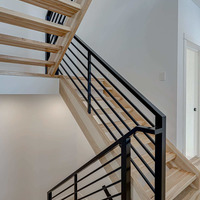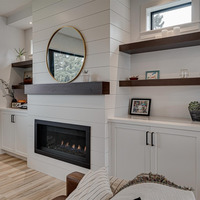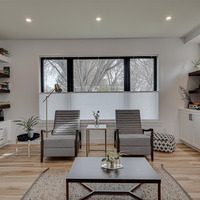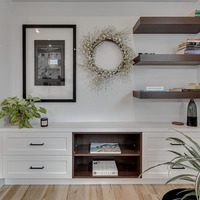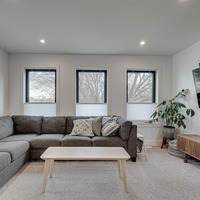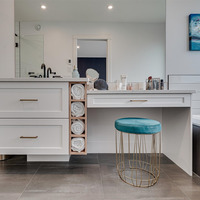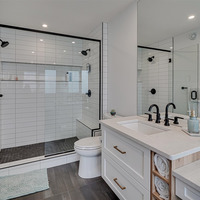The Escapade
1124 8 St E, Saskatoon, SK, Canada, S7H 0S4
| Base Price: | Contact builder for price |
|---|---|
| Build: | New Build |
| Type: | Single Family |
| Bedrooms: | 3 |
| Bathrooms: | 2.5 |
| NHLS ID: | #180148 |
Description
The Escapade
TypeInfill Home
Size2684 sq ft
Bedrooms/bathrooms3 bedrooms (Optional 4th), 2.5 bathrooms
- Lot width required: 45ft+
- Butler pantry / walk through pantry
- Functional mudroom
- Open and bright plan with windows throughout
- Second floor flex space / bonus room
- Second floor laundry
- Large walk in closet, primary bedroom, and ensuite
- Double detached garage
TYPICAL PRICING: Two-storey homes (in general): $300/sq. ft AND UP. This is the starting point for finishes that might be used in a Lexis built home. Pricing includes our design services and the high quality products & trades utilized in our homes. The price includes taxes but does not include land costs or servicing costs for infill / acreage builds. Many of our clients choose additional upgrades that push costs above this starting price. The purpose of the pricing listed above is to provide a broad overview of what to expect for costs. Pricing is subject to change. To learn more about the factors that affect the cost to build a home in Saskatoon,
Connect with the builder for more details.
Interior
| Number Of Floors: | 2.0 |
|---|---|
| Total Finished Area: | 2684 sq ft (249 m2) |
| Bedrooms: | 3 |
|---|---|
| Above Grade: | 3 |
| Full Bathrooms: | 2 |
| Half Bathrooms: | 1 |
| Full Ensuite Bathrooms: | 1 |
Exterior
| Amenities: | Laundry – Insuite |
|---|
| Parking: | Double Garage Detached |
|---|
