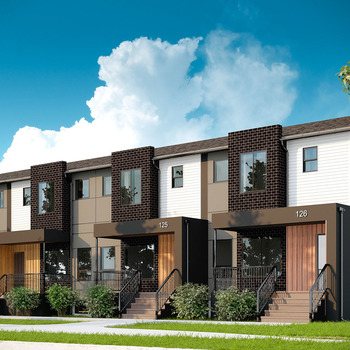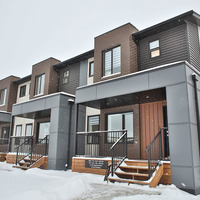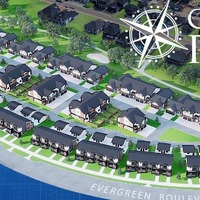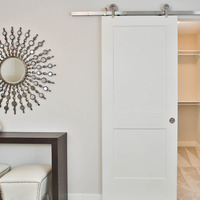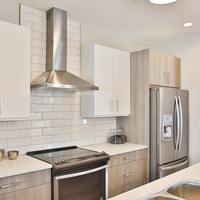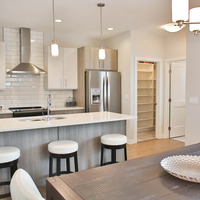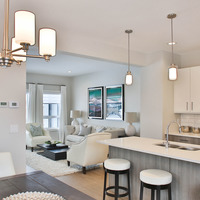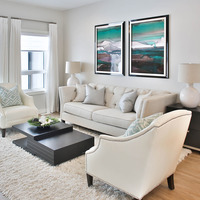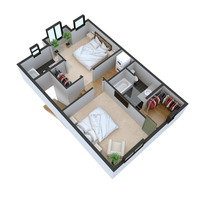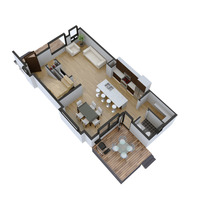Unit Specifications
Evergreen Boulevard Townhouses
STREET FRONT MODEL
- Kitchen Cabinetry:
- Elegant cabinets throughout, 8 pre-selected colors, Transitional or Modern style
- Soft-close technology on kitchen cabinet doors and drawers
- 39” uppers
- Deep fridge upper with 27” D gable
- Pot and pan drawers
- Island has electrical plug (as per Code)
- Large, spacious walk-in pantry with adjustable shelving
- Countertop:
- Quartz or granite countertops throughout
- Kitchen has double-compartment, undermount, stainless steel sink, complete with pull-out spray spout faucet
- Appliances:
- Includes six (6) full-size appliances in Traditional-style kitchen and seven (7) full-size appliances in Galley-style kitchen
- Self-cleaning convection range
- Microwave located in island
- Externally-vented range hood
- Spacious deluxe stacking washer/dryer (white) on upper level
- Units designed with two large master suites or a three-bedroom layout
- Bathrooms:
- Half bath on main level; Upper level as full, 4 piece bathroom
- Master suite has spacious 3 piece bathroom consisting of walk-in shower
- Single lever taps throughout
- Three-bedroom units have separate linen storage closet on upper level
- Premium lighting package, Decora light switches and plugs
- Living room has pot lights and wall switch for plug-ins
- USB plugs in kitchen and all bedrooms
- Paint – one prime coat / two finish coats, one standard color
- Flooring:
- Premium LVP flooring, 4 pre-selected colors (kitchen, dining room, living room, front & back entry)
- Plush carpet, pre-selected color (bedrooms, closets, hallway & stairs)
- Lino, pre-selected color (bathrooms, pantry & laundry)
- Builder’s designer, MDF interior doors with designer hardware
- Convex stair nosing from main floor to second floor
- All units wired with coax cable, telephone and CAT 5e cable; all units served with a fiber optic main connection
- Living room and Master bedroom are wired for a wall-mount TV
- 9’ ceilings on main floor level
- EnergyStar rated furnace and HRV system
- All units complete with a covered veranda in front and a covered deck in the back (pressure-treated material)
- Natural gas BBQ outlet on rear deck (maximum output of 50,000 BTU)
- Single or double detached garage (depending on unit selection) with automatic garage door opener, remote transmitter and keyless entry. Double garages come with two remotes and keyless entry.
Single garages come with an adjacent electrified parking stall (asphalt surface)
- Sump pumps are located in end Units 621, 627, 629, 635, 637, 643, 645, 651, 701, 709, 711, 717, 719, 725, Evergreen Boulevard, and Units 1, 2, 4, 6, 11, 12, 13, 14, 20, 22, 23, 25, 28, 30, 35, 36, 37, 47, 49, 55, 57, 67, 69, 79, 81 & 87 – 619 Evergreen Boulevard
- Water meters are located in Units 621, 635, 637, 651, 701, 717 & 719 Evergreen Boulevard, and, Units 4, 6, 9, 21, 22, 23, 33, 36, 47, 55, 57, 69 & 87 – 619 Evergreen Boulevard
- Irrigation system located in Units 621, 637, 651 Evergreen Boulevard, and, Units 4, 11, 23 and 35-619 Evergreen Boulevard
| Starting From: | $319,900 |
|---|
| List Price Includes: | Tax |
|---|
| Number Of Floors: | 2.0 |
|---|
| Total Finished Area: | 1312 sq ft (122 m2) |
|---|
| Bedrooms: | 2 |
|---|
| Above Grade: | 2 |
|---|
| Full Bathrooms: | 2 |
|---|
| Half Bathrooms: | 1 |
|---|
| Full Ensuite Bathrooms: | 2 |
|---|
| Amenities: | Appliances Included |
|---|
COMPASS POINT STREET FRONT MODEL A - 2B Unit 701
×
Become an NHLS™ Featured Lender
Have your lending options showcased all over NHLS™. and generate more leads for your company.
- Be showcased in front of thousands of new home buyers each month.
- Get prime placement on almost 3,000 listings and pages.
- Get featured in our Mortgages section.
