Our high standards are once again showcased in this spacious 1996 sq.ft. modified bi-level except this one comes with a unique twist. It has a 3rd floor Bonus room which will set you apart from a cookie-cutter floor plan. With exceptional finishes like Porcelain tile, high end laminate, vinyl plank flooring, upgraded trim, triple pane windows, custom kitchen cabinetry. These are just a sample of the quality offered in this home. A covered porch welcomes you to step inside the foyer and the open concept living, dining and kitchen. There are two large bedrooms on the main level. On the second level is the master suite that offers a large walk in closet and five piece ensuite. The basement is open for development and has in-floor heat roughed in, insulated exterior walls and a separate entrance, ideal for a future suite if you like. All OHomes Ltd. Homes are covered under the Progressive New Home Warranty program and have an Energy Star rating. GST is included in the purchase price with rebate to O Homes
| Number Of Floors: | 2.0 |
|---|
| Total Finished Area: | 1996 sq ft (185 m2) |
|---|
| Bedrooms: | 4 |
|---|
| Full Bathrooms: | 2 |
|---|
| Full Ensuite Bathrooms: | 1 |
|---|
| Parking: | Triple Garage Attached |
|---|
Become an NHLS™ Featured Lender
Have your lending options showcased all over NHLS™. and generate more leads for your company.
- Be showcased in front of thousands of new home buyers each month.
- Get prime placement on almost 3,000 listings and pages.
- Get featured in our Mortgages section.
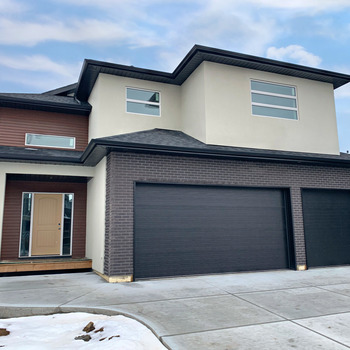
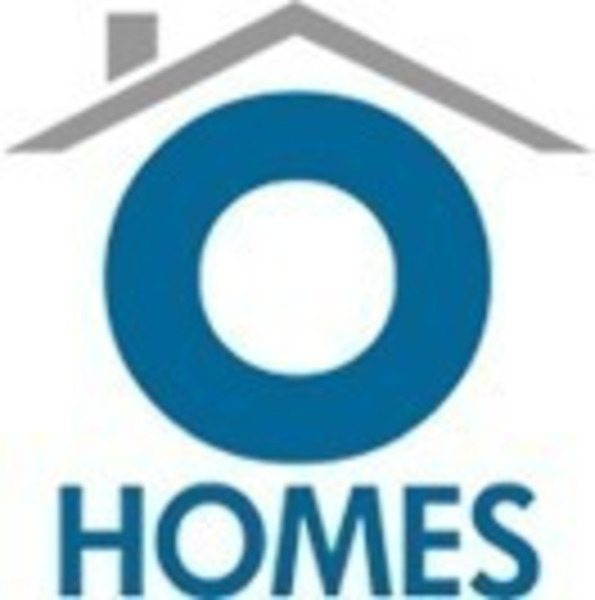
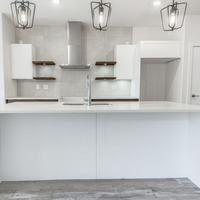
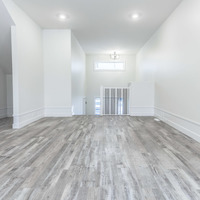
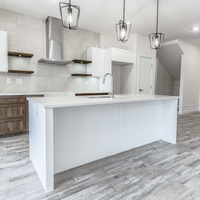
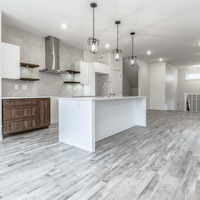
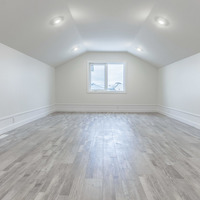
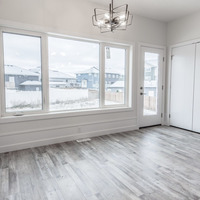
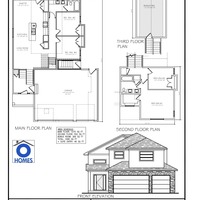
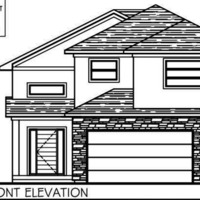
![[small-rates-logo-alt]](https://www.ratehub.ca/images/logo-small-right.png)