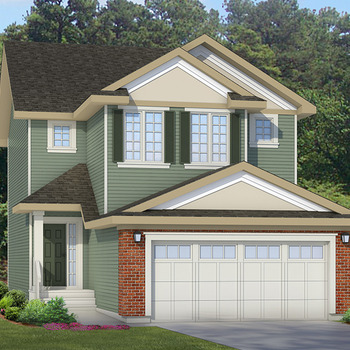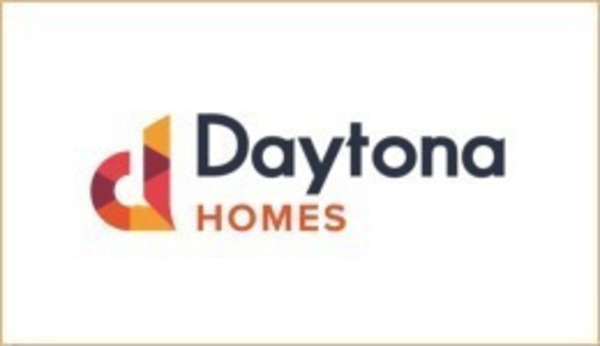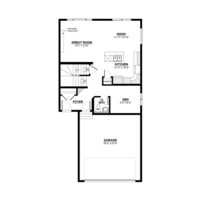TAHOE II C4
Home type:Single Family Attached Garage
426 aniskotaw Way
- 3 Bed
- 2.5 Bath
- 1772 sq.ft
The Tahoe II is a 1,772 Sq. Ft. contemporary two-storey home featuring 3 bedrooms and 2 ½ baths. Enter the Foyer and continue to the spacious great room with an optional fireplace. A kitchen with island and extended eating bar open to the dining area allow you culinary freedom as you prepare meals in plenty of natural sunlight. Upstairs hosts two bedrooms, a versatile bonus room, The Master Bedroom with ensuite and walk-in closet, as well as laundry for added convenience. You also have the option of a pet wash station from the attached 2-car garage, because we understand that cleaning pets can be difficult, and you don’t want their muddy paws walking through your home. Other options available include a second floor open to below, 4th bedroom, prep kitchen, mud room, or an optional side entry.
Connect with the builder for more details.
| Number Of Floors: | 2.0 |
|---|
| Total Finished Area: | 1772 sq ft (165 m2) |
|---|
| Bedrooms: | 3 |
|---|
| Above Grade: | 3 |
|---|
| Full Bathrooms: | 2 |
|---|
| Half Bathrooms: | 1 |
|---|
| Full Ensuite Bathrooms: | 1 |
|---|
| Amenities: | Laundry – Insuite |
|---|
| Parking: | Double Garage Attached |
|---|
Become an NHLS™ Featured Lender
Have your lending options showcased all over NHLS™. and generate more leads for your company.
- Be showcased in front of thousands of new home buyers each month.
- Get prime placement on almost 3,000 listings and pages.
- Get featured in our Mortgages section.






