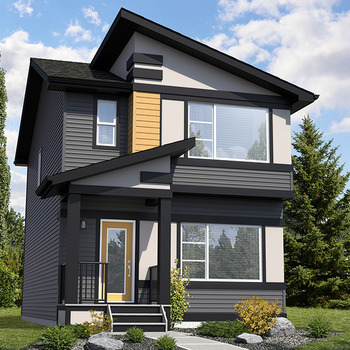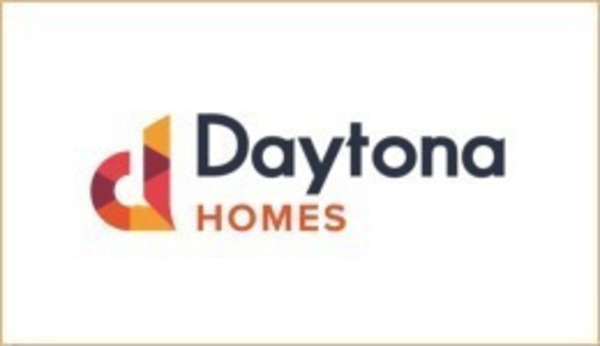CRUZE P
Home type:Single Family Detached Garage
1018 Brighton Gate
- 3 Bed
- 2.5 Bath
- 1389 sq.ft
The Cruze is a 1,389 square foot single family home featuring 3 bedrooms, 2.5 bathrooms and 9’ main floor ceilings. Entering the home brings you into the great room and through the nook into the kitchen. The kitchen includes and extended eating bar and walk-in pantry. The rear entry of this home includes a closet and a half bath tucked away for additional privacy. Upstairs includes 2 bedrooms at the rear of the homes, a main bathroom, and the Master Bedroom with a walk-in closet and an ensuite. Options include standard basement development, legal basement suite and separate side entry, or a garden suite (where permitted).
Connect with the builder for more details.
| Number Of Floors: | 2.0 |
|---|
| Total Finished Area: | 1389 sq ft (129 m2) |
|---|
| Bedrooms: | 3 |
|---|
| Above Grade: | 3 |
|---|
| Full Bathrooms: | 2 |
|---|
| Half Bathrooms: | 1 |
|---|
| Full Ensuite Bathrooms: | 1 |
|---|
| Amenities: | Laundry – Insuite |
|---|
Become an NHLS™ Featured Lender
Have your lending options showcased all over NHLS™. and generate more leads for your company.
- Be showcased in front of thousands of new home buyers each month.
- Get prime placement on almost 3,000 listings and pages.
- Get featured in our Mortgages section.






