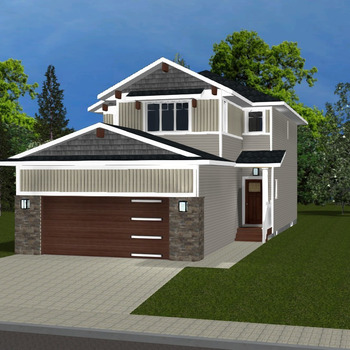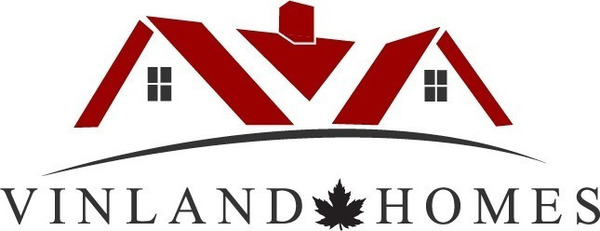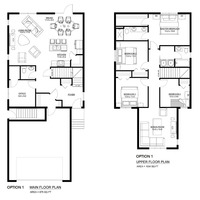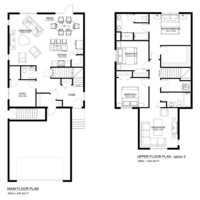The Husdon
543 Bolstad Turn, Saskatoon, SK, Canada, S7W 0C2
| Base Price: | Contact builder for price |
|---|---|
| Build: | Quick Possession |
| Type: | Single Family |
| Bedrooms: | 3 |
| Bathrooms: | 2.5 |
| NHLS ID: | #644165 |
Description
Home Details
- Two Storey
- 1909 sq.ft
- Bedrooms 3
- Bathrooms 2.5
- Double Attached Garage
Description
The Hudson is a 1909 square foot two story located in Aspen Ridge. With space galore, it is sure to please every member of the family! The beautiful open concept great room has no shortage of natural light with numerous windows highlighting the high end finishes and huge kitchen island. With room to spare, the main floor also has an office, powder room, impressive entry foyer and plenty of storage. The second floor design is equally impressive with a large bonus family room, 2 bedrooms, a full bath and a beautiful master bedroom with ensuite bath and a huge walk-in closet — plus a convenient laundry room.
As with all Vinland homes there is a separate entrance to the basement allowing for additional income or extra room for extended family with an optional 2 bedroom legal basement suite. The Hudson truly exemplifies the quality & value that sets Vinland Homes apart from other Saskatoon builders.
It has incredible value with:
* Optional Legal Two Bedroom Basement Suite
* Open Concept
* 9’ Ceilings on Main & Upper Floor
* Large Bonus Room
* Optional 3 Car Attached Garage
* Optional Separate Suite Entrance
* 2nd Floor Laundry
* Master Bedroom with Ensuite and Walk-in Closet
* Triple Pane Windows
* R60 Attic Insulation
* Envelope Seal
* Watchdog Foundation Waterproofing
* Full Synthetic Roof Underlay
* HRV
* 10 Year Warranty
Connect with the builder for more details.
Interior
| Number Of Floors: | 2.0 |
|---|---|
| Total Finished Area: | 1909 sq ft (177 m2) |
| Bedrooms: | 3 |
|---|---|
| Above Grade: | 3 |
| Full Bathrooms: | 2 |
| Half Bathrooms: | 1 |
| Full Ensuite Bathrooms: | 1 |
Exterior
| Parking: | Double Garage Attached |
|---|




