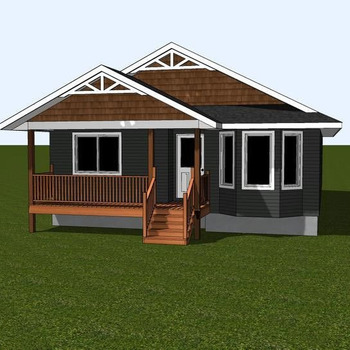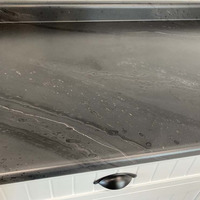The Tiger Eye
38159 Range Rd. 3054, Saskatoon, SK, Canada, S0K
| Base Price: | Contact builder for price |
|---|---|
| Build: | New Build |
| Type: | Single Family |
| Bedrooms: | 2 |
| Bathrooms: | 2 |
| NHLS ID: | #91352 |
Description
The Tiger Eye
- Property Size: 1364 Sq Ft
- Bedrooms: 2 or 3
- Bathrooms: 2
- Property Type: 1250 – 2500 sq ft, Bungalow House Plans, RTM Cabin Plans, RTM House Plans
Features
- Covered Deck
- Deck
- Dishwasher
- Fireplace
- Front Entry
- Island Eating Bar
- Master Ensuite
- Master Walk-in Closet
- Mudroom
- Pantry
- Rear Entry
- Side Entry
- Vaulted Ceiling
- Walk-in Pantry
Description
The 1346 sq ft Tiger Eye is a luxury RTM plan with room to spare. The master bedroom features an ensuite bathroom with a stand-alone tub and walk-in shower. It also features two walk-in closets! The living room had a natural gas fireplace, perfect for those cold Canadian nights. Kitchen cabinets are modern farmhouse style with tiled backsplash and angled island. The rear entry features a closet and full-size laundry with a built-in countertop for folding clothes. Front office/den has frosted french doors and can be used as an additional bedroom.
Connect with the builder for more details.
Interior
| Number Of Floors: | 1.0 |
|---|---|
| Total Finished Area: | 1364 sq ft (127 m2) |
| Bedrooms: | 2 |
|---|---|
| Full Bathrooms: | 2 |
| Full Ensuite Bathrooms: | 1 |
Warranty
New Home Warranty
We stand behind what we build. We’ll walk you through every stage from planning and design styles to products and finishing. We are more concerned with quality than quantity and firmly believe that if we take care of the customer the business will take care of itself. Making sure that quality is not sacrificed, we will not over-promise and under-deliver. Ultimately, we know that the success of our business relies completely on your happiness with us and satisfaction on a job well done. This is why we offer the most comprehensive warranty package available, Progressive Home Warranty.
Workmanship & Materials Protection
All registered builders are required to warrant that the house is constructed in accordance with the building standards prescribed by the New Home Warranty “Construction Performance Standards” that the house is free from defects in workmanship and materials for a period of one year from the date of possession.
Water Leaks Protection
The building envelope (roof, exterior cladding, windows and doors) and the basement foundation walls are warranted to be free of exterior water penetration for two years from original occupancy.
Major Structural Defects Protection
Your home will be warrantied against major structural defects for five years from the date of possession. Major structural defects means defects in workmanship or materials that have or are likely to have an adverse effect on the performance of the load bearing portion of the home such as footings, piles, basement walls, beams, floor joists, teleposts, load bearing walls and roof trusses.
In addition to the above warranty, Prairie Castle Developments performs two routine service visits to check for cracks or screw/nail pops in drywall, leaks, structural defects and other possible defects in workmanship or materials. The first visit is scheduled six months after possession and the last service visit is scheduled one year after the initial possession date.










