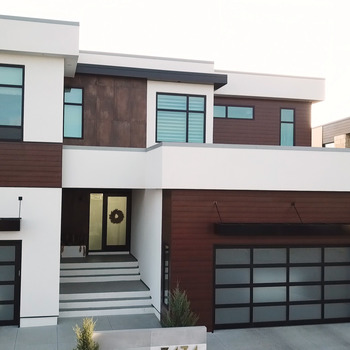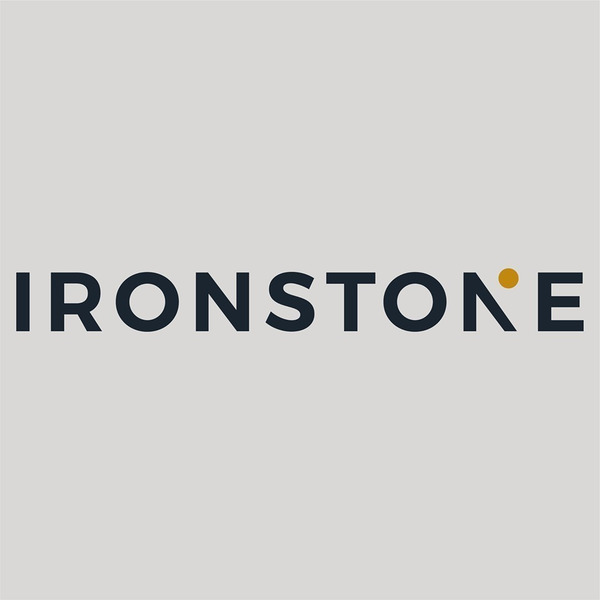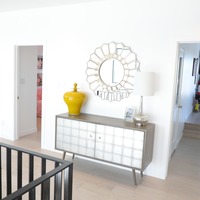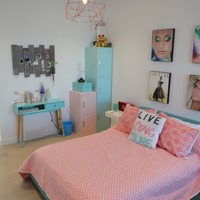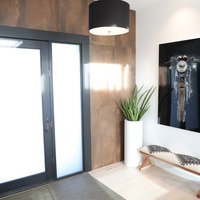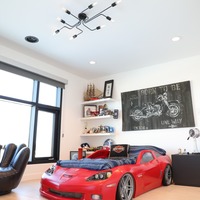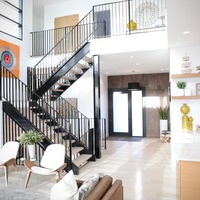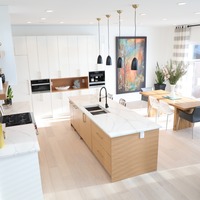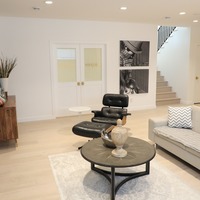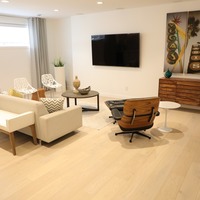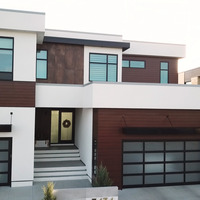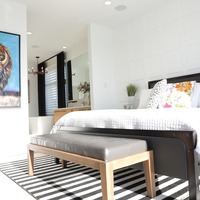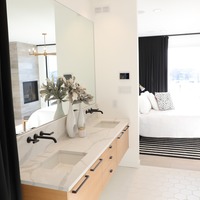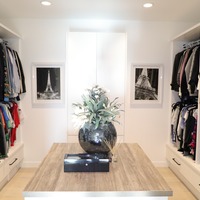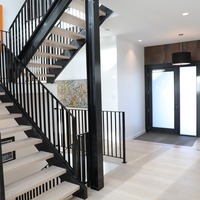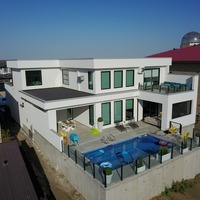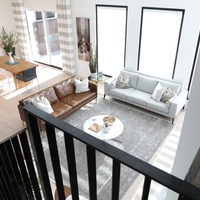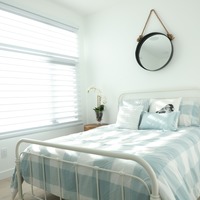This one of a kind, contemporary and functional family home backs the park in the Greens on Gardiner. Ironstone Custom Home has delivered a 2 storey, open concept, 3124 square foot space unlike any you have seen. With extensive features throughout and a fully developed basement, 5 bedrooms, 4 bathrooms complete with an executive master suite which has it’s own balcony. Two attached garages with separate entrances to the home oer exibility. The custom kitchen leads to one of two covered patios from which to enjoy a 24′ x 12′ recessed pool with an automatic swimming pool safety cover, getting a charge out of open air living takes on a whole new meaning.
| Number Of Floors: | 2.0 |
|---|
| Total Finished Area: | 3124 sq ft (290 m2) |
|---|
| Bedrooms: | 5 |
|---|
| Full Bathrooms: | 4 |
|---|
| Full Ensuite Bathrooms: | 1 |
|---|
| Parking: | Double Garage Attached |
|---|
Become an NHLS™ Featured Lender
Have your lending options showcased all over NHLS™. and generate more leads for your company.
- Be showcased in front of thousands of new home buyers each month.
- Get prime placement on almost 3,000 listings and pages.
- Get featured in our Mortgages section.
