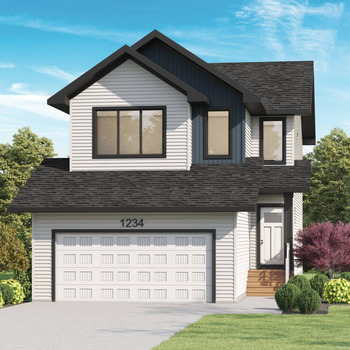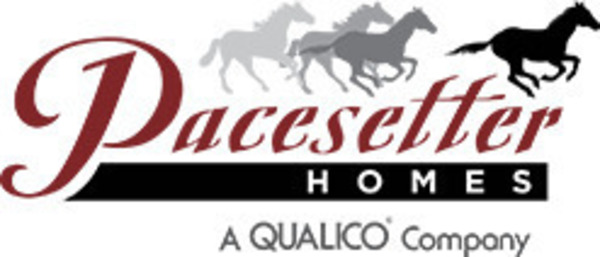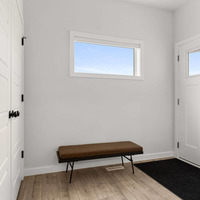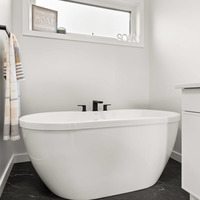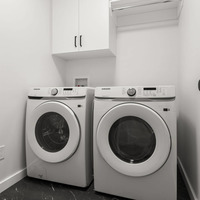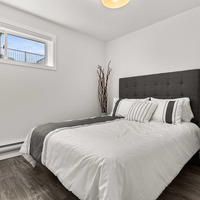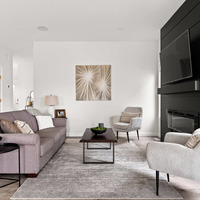Birkley
3200 Favel Dr, Regina, SK, Canada, S0G 4G0
| Base Price: | Contact builder for price |
|---|---|
| Build: | Quick Possession |
| Type: | Single Family |
| Bedrooms: | 3 |
| Bathrooms: | 2.5 |
| NHLS ID: | #570136 |
Description
BIRKLEY
3200 Favel Drive
Quick Possession
Show Home
Includes Home, Lot GST and PST 2101 Sqft | 3 Bedrooms | 2.5 Bathrooms
Address: 3200 Favel Drive
Availability: Immediate
Price: - includes home, lot, GST and PST
Quick Possession Home Details:
Welcome home to the Birkley! With over 2100 sqft, the Birkley is the perfect large family home with 3 bedrooms, as well as 2.5 bathrooms, and a large upstairs bonus room with a vaulted ceiling. Enjoy all the benefits of a new Pacesetter Home, like standard quartz countertops, Moen plumbing fixtures, and waterproof laminate flooring.
The Birkley is one of our largest home models at 2101 sqft. The main floor features a gorgeous L-shaped rear-plan kitchen with a large window over the sink and an oversized island. This plan features an open-concept living, dining, and kitchen area with large windows and an on-trend shiplap electric fireplace. Entering from the garage, you can drop your gear in the mudroom before entering the rest of the home. There is also a powder room and a storage room near the entrance. To cater to future expansion needs, this model comes with a side entrance, ideal for a potential basement suite.
The second floor revolves around a large vaulted bonus room, designed to keep your family connected around 3 bedrooms and 2 full bathrooms. The master ensuite has a large walk-in closet, as well as a deluxe ensuite with a walk-in shower and large standalone soaker tub – perfect for relaxing after a long day. A large upstairs laundry room with hanging space is also conveniently located to the secondary bedrooms, which each include walk-in closets.
As we are continuously improving our home models the photos and virtual tours may not be 100% accurate.
QUICK REVIEW
- COMMUNITY: Eastbrook
- MODEL: Birkley
- STYLE: Front Attached Garage
- TOTAL SQFT: 2101 sqft
- MAIN FLOOR: 905 sqft
- SECOND FLOOR: 1196 sqft
- BATHROOMS: 2.5
- BEDROOMS: 3
Connect with the builder for more details.
Interior
| Number Of Floors: | 2.0 |
|---|---|
| Total Finished Area: | 2101 sq ft (195 m2) |
| Bedrooms: | 3 |
|---|---|
| Above Grade: | 3 |
| Full Bathrooms: | 2 |
| Half Bathrooms: | 1 |
| Full Ensuite Bathrooms: | 1 |
Exterior
| Amenities: | Laundry – Insuite |
|---|
| Parking: | Double Garage Attached |
|---|
