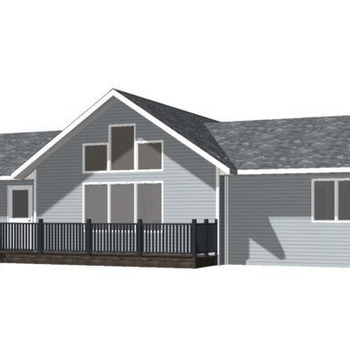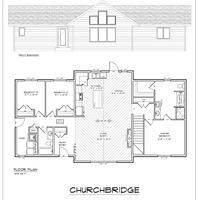The Churchbridge
se 16 32 08 w3rd, Delisle, SK, Canada, S0L 0P0
| Base Price: | Contact builder for price |
|---|---|
| Build: | New Build |
| Type: | Single Family |
| Bedrooms: | 3 |
| Bathrooms: | 2 |
| NHLS ID: | #130300 |
Description
Floor Plan Features
- 1608 Square Feet
- 3 Bedrooms
- 2 Baths
- Vaulted ceiling in kitchen, dining, & living room
- Main floor laundry
- Swinging closet doors
- Walk-in kitchen corner pantry
- Island overhang
- Walk-in closet in master bedroom
Connect with the builder for more details.
Interior
| Number Of Floors: | 1.0 |
|---|---|
| Total Finished Area: | 1608 sq ft (149 m2) |
| Bedrooms: | 3 |
|---|---|
| Above Grade: | 3 |
| Full Bathrooms: | 2 |
| Full Ensuite Bathrooms: | 1 |
Exterior
| Amenities: | Laundry – Insuite |
|---|
Warranty
Once a home has been moved and delivered, it is normal to notice things that may need minor repairs. After your home has been safely delivered and set on the foundation, we will come and service any defects and deficiencies that have occurred during the moving process. Common repairs include: sanding, patching, painting or adjusting. To avoid any potential damage to your possessions, B&B Homes will take care of any problems before you move personal items or appliances into the new home. Scheduling service and repair work is done as soon as the new home owner has all utilities hooked up to the home.
Other issues may sometimes appear during the first year as the home settles. Home owners will contact B&B Homes before the one year anniversary of the move, and we will service and repair any cracking or other defects that may have occurred. *Please note: Our warranty does not cover any issues that are caused by the normal wear and tear of living.
Along with our own service and guarantee warranty policy, many of our suppliers also carry warranties on their products as well.
New Home Warranty Diamond Service Award
B&B Homes is committed to building homes with the best workmanship available. From the early beginning stages, right up until the last nail goes in, we are committed to making dream homes a reality for our customers. But our work does not stop there, we are also proud members of the Saskatchewan New Home Warranty Program and the Progress Home Warranty, and we closely follow their guidelines for providing service and warranty work to our customers.



![[small-rates-logo-alt]](https://www.ratehub.ca/images/logo-small-right.png)