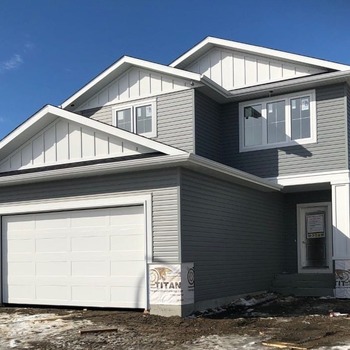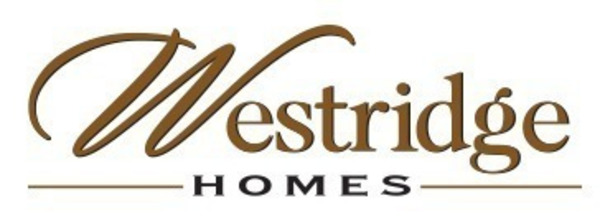Features
- Located on Quite bend, close to developed park and future school
- 24″ x 22′ Garage with upgraded doors
- Two and a half Baths
- Three Bedrooms and a Bonus Room
- Upgrades finishes through out
- Ensuite with double sinks, tiled shower and walk in closet
- 2nd floor laundry room
- Mudroom with custom built in Bench and Hooks
- Walk through Pantry
- 9′ Ceilings on the Main Floor
- Basement Exterior walls framed and insulated
- Future basement plan to include: Bedroom, Bath and Family Room
- Driveway included
- Landscape Allowance through Dream Developments
- Triple pane windows
| Number Of Floors: | 2.0 |
|---|
| Total Finished Area: | 1772 sq ft (165 m2) |
|---|
| Bedrooms: | 3 |
|---|
| Full Bathrooms: | 2 |
|---|
| Half Bathrooms: | 1 |
|---|
| Full Ensuite Bathrooms: | 1 |
|---|
Become an NHLS™ Featured Lender
Have your lending options showcased all over NHLS™. and generate more leads for your company.
- Be showcased in front of thousands of new home buyers each month.
- Get prime placement on almost 3,000 listings and pages.
- Get featured in our Mortgages section.





![[small-rates-logo-alt]](https://www.ratehub.ca/images/logo-small-right.png)