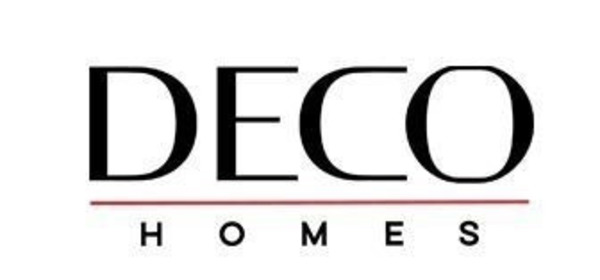36/01 The Caspian - Cityside
10TH LINE, SOUTH OF MAIN ST., Whitchurch Stouffville, ON, Canada, L4A 7W6
| Base Price: | Contact builder for price |
|---|---|
| Build: | New Build |
| Type: | Single Family |
| Bedrooms: | 4 |
| Bathrooms: | 3.5 |
| NHLS ID: | #463939 |
Description
The Caspian - 36'
- Elevation A: 2445 SQ. FT
- Elevation B: 2505 SQ. FT
- Elevation C: 2445 SQ. FT.
Available Options:
- Walk-up basement
- Raised tray ceiling in master bedroom
- Loggia •
Included Premium Features
• 8 ft front entry door, excluding dual entry townhomes
• 3" Engineered Hardwood on Main Floor (detached) (from Vendors Standard Samples)
• Laminate on Ground/Main Floor from vendors standard samples (townhomes)
• Granite or Quartz Countertop in Kitchen with Undermount Sink & Veggie Spray
• Taller Upper Cabinets in Kitchen
• Electric Fireplace with Stonecast Mantel (detached)
• Freestanding Tub, Glass shower, and Double Sinks in Master Ensuite, as per plan
• 9' Ceilings on Main & 2nd Floor
• Brushed Nickel Interior Hardware with Matching Hinges
• Oak Stairs with Wood Pickets to Finished Areas
• HRV Unit, Smart Thermostat & Humidifier
• White Decora Switches
• Central Vac Rough-In
• Drywalled and Primed Garage Walls
• Cold Cellars and 3 Piece Rough-in in Basements, As Per Plan
• 40oz Carpet on Upstairs Bedroom Floor
Please connect with the builder for more details
Interior
| Number Of Floors: | 2.0 |
|---|---|
| Total Finished Area: | 2445 sq ft (227 m2) |
| Bedrooms: | 4 |
|---|---|
| Above Grade: | 4 |
| Full Bathrooms: | 3 |
| Half Bathrooms: | 1 |
| Full Ensuite Bathrooms: | 3 |
Exterior
| Parking: | Double Garage Attached |
|---|











