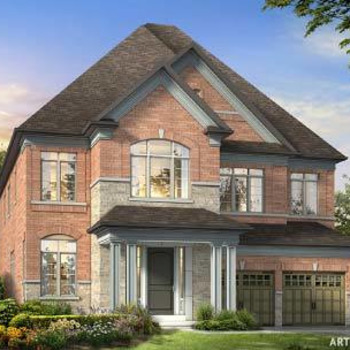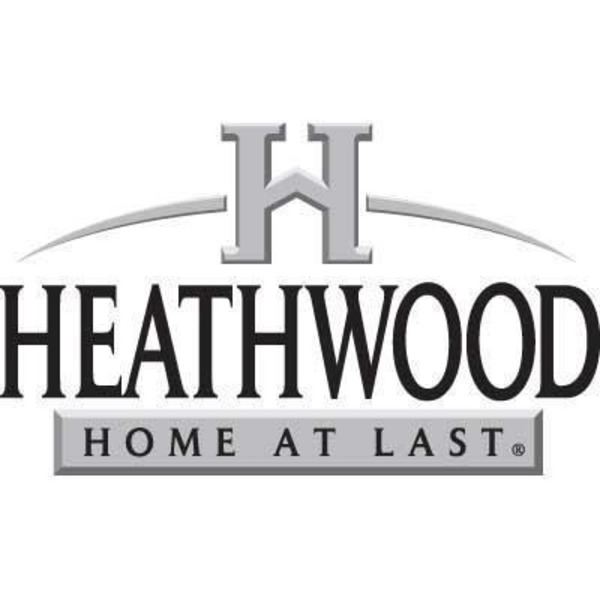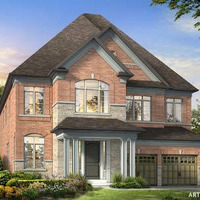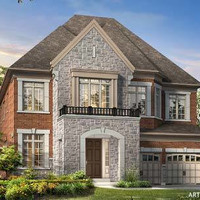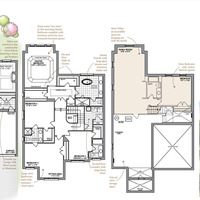The Cedarvale - Elev. A
4145 Country Ln, Whitby, ON, Canada, L1P
| Base Price: | Contact builder for price |
|---|---|
| Build: | New Build |
| Type: | Single Family |
| Bedrooms: | 4 |
| Bathrooms: | 3.5 |
| NHLS ID: | #91089 |
Description
The Cedarvale - 45'
Elevation A - 4,447 sq. ft.
Elevation B - 4,478 sq. ft.
Includes 905 Square Feet of finished Lower Level
- Covered Porch
- Mudroom
- Dining Room
- Great Room
- Upper Floor Laundry
- Master with His & Her Walk-in Closet
- Sitting Room
- Family Room
MAIN FLOOR ATTRIBUTES
- 10’ - 11’ Ceilings (as per plan)
- Smooth ceilings throughout main floor
- Upgraded custom designed kitchen cabinetry with extra height uppers and crown moulding. Includes top drawers, deep upper over fridge and soft closing doors and drawers
- Luxurious granite countertops with 1 1/2” built up square edge and undermount stainless steel sink with upgraded faucet
- 8’ “Safe and Sound” interior doors
- 5” Handscraped “Vintage” engineered Oak flooring throughout main floor (except tiled areas)
- Stained oak stairs with matching handrail and oak nosing in choice of stain with metal pickets
- Luxurious imported ceramic tile flooring in Kitchen, Breakfast Room, Powder Room, Foyer and Laundry Room
- Choice of location for 20 - 4” LED potlights on main or lower level
- Direct vent gas fireplace with painted wood mantle and marble surround
- Ceramic Kitchen backsplash
- 5 1/4” baseboard and 3” integrated backbend casing
- Stainless steel range hood
- Unique Powder Room pedestal sinks
- Dual flush toilet
- Central Vac rough-in
- Two Garage door openers
SECOND FLOOR FEATURES
- 9’ ceilings (as per plan)
- 5” Handscraped “Vintage” engineered Oak flooring in upper hall
- Stained oak stairs with matching handrails and oak nosing in a choice of stain with metal pickets to main floor
- Luxurious freestanding soaker tub
- Master Ensuite features, frameless glass shower enclosures with door
- Luxurious imported ceramic tile flooring in all ensuites
- All Ensuites feature upgraded vanity cabinetry
- Luxurious chrome framed glass shower with door in secondary ensuite
- 5 1/4” baseboard and 3” intergrated backbend casing
- 8’ “Safe and Sound” interior doors
- Luxury 40 oz broadloom in all bedrooms
- Dual flush toilets
LOWER LEVEL HIGHLIGHTS
- Fully Finished lower level
- 3 piece bathroom and much, much more
- 9’ ceilings*
- Stained oak stairs with matching handrails and metal pickets to main floor
- 6’ 8” “Safe and Sound” interior doors
- 5 1/4” baseboard and 3” integrated backbend casing
- 96% High Efficiency furnace with ECM motor
- Heat Recovery Ventilator (HRV)
- Humidifier
- 100 amp Electrical Service
- Luxurious 40 oz. broadloom
- Dual flush toilet
Interior
| Number Of Floors: | 2.0 |
|---|---|
| Total Finished Area: | 5352 sq ft (497 m2) |
| Total Floor Below Grade: | 905 sq ft (84 m2) |
| Bedrooms: | 4 |
|---|---|
| Above Grade: | 4 |
| Full Bathrooms: | 3 |
| Half Bathrooms: | 1 |
| Full Ensuite Bathrooms: | 3 |
Exterior
| Amenities: | Laundry – Insuite |
|---|
| Parking: | Double Garage Attached |
|---|
