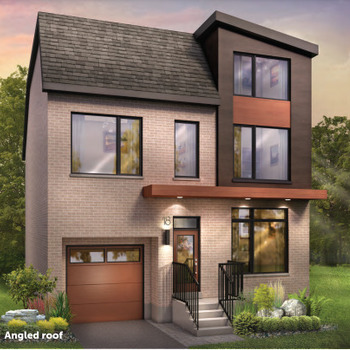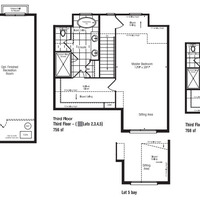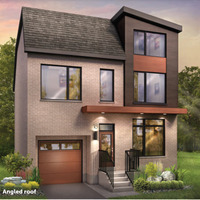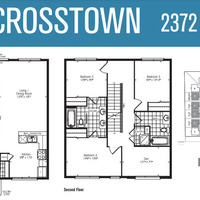The Crosstown - Angled Roof
973 Warden Ave., Toronto, ON, Canada, M1R 2N7
| Base Price: | Contact builder for price |
|---|---|
| Build: | New Build |
| Type: | Single Family |
| Bedrooms: | 4 |
| Bathrooms: | 3.5 |
| NHLS ID: | #298661 |
Description
The Crosstown
2372 sf or 2326 sf (Depending on lot location)
FEATURES:
- Stained solid oak hardwood throughout main floor including kitchen.*
- Upgraded interior trim with extra-high 5 ¼” baseboard and 3 ½” casing.
- Attractive stained oak stairs from main to second floor.
- Staircases feature iron pickets and stained oak handrails.
- Energy-Star-rated LED lighting throughout.
- Six potlights in living room or great room.**
- Extra-wide granite-topped kitchen island with flush breakfast bar.**
- Designer-selected kitchen cabinetry with extended- height upper cabinets.
- Stunning backsplash with designer-selected 3”x6” stacked ceramic subway tiles.
- Spacious master retreat with spa ensuite.
- Generous walk-in closet(s) in master retreat.**
- Freestanding oval tub in master en-suite.
- Elegant vanity with cultured marble top and sink in master en-suite and second-floor baths.
- Framed glass shower in master en-suite.
- Oversize 18” x 18” or 12” x 24” ceramic or porcelain floor tile in master en-suite.
- Second-floor laundry room.
Interior
| Number Of Floors: | 3.0 |
|---|---|
| Total Finished Area: | 2372 sq ft (220 m2) |
| Bedrooms: | 4 |
|---|---|
| Above Grade: | 4 |
| Full Bathrooms: | 3 |
| Half Bathrooms: | 1 |
| Full Ensuite Bathrooms: | 2 |
Exterior
| Parking: | Single Garage Attached |
|---|





