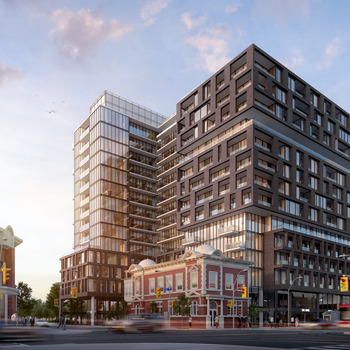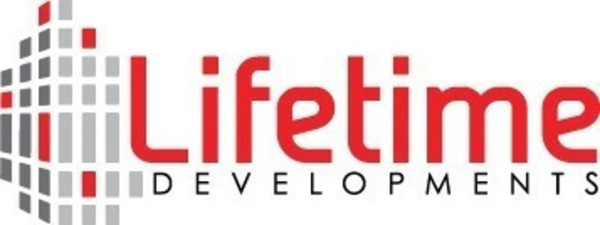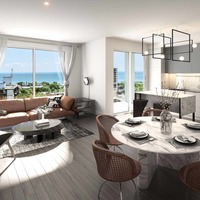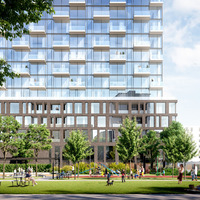- 9’ ceiling heights (excluding areas with dropped ceilings and bulkheads)
- Spacious outdoor living space
- Parking and storage lockers available
- Sleek kitchen cabinetry, custom-designed
- Integrated refrigerator and dishwasher
- Microwave oven hood fan and range
- Wall-mounted vanity mirror
- Designer-selected tub
- Glass shower stall
- In-suite laundry closet with stacked washer and dryer
Connect to the builder for more details.
| Total Finished Area: | 1253 sq ft (116 m2) |
|---|
| Bedrooms: | 3 |
|---|
| Above Grade: | 3 |
|---|
| Full Bathrooms: | 2 |
|---|
| Half Bathrooms: | 1 |
|---|
| Full Ensuite Bathrooms: | 1 |
|---|
Become an NHLS™ Featured Lender
Have your lending options showcased all over NHLS™. and generate more leads for your company.
- Be showcased in front of thousands of new home buyers each month.
- Get prime placement on almost 3,000 listings and pages.
- Get featured in our Mortgages section.













