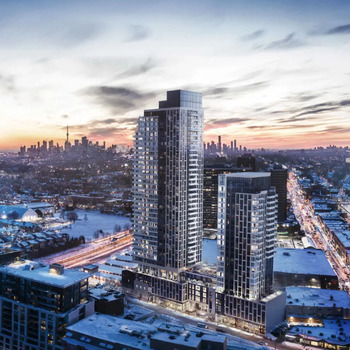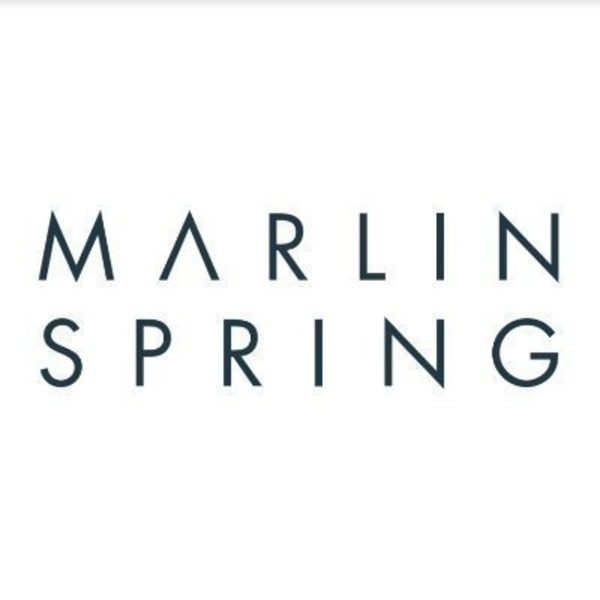58
10 Dawes Rd, Toronto, ON, Canada, M4C 5A7
| Base Price: | Contact builder for price |
|---|---|
| Build: | New Build |
| Type: | Condo |
| Bedrooms: | 3 |
| Bathrooms: | 2 |
| NHLS ID: | #359142 |
Description
• 24 hour Concierge service ***
• Mail area along with smart parcel storage area
• Key FOB controlled access system at entry points and garage
• Elevators accessible from parking garage, ground and residential floors
• Resident bike parking available in building
• Pet wash area and pet-friendly outdoor amenity space
• Professionally designed lobby and entrance area
• Multi-purpose common areas and lounge spaces including games room, screening room and co-working lounge
• Wellness centre with exercise, cardio and weight training spaces
• Professionally designed outdoor terrace to include outdoor BBQ and dining areas
• Ceiling height +/-9’ with smooth finish except where dropped ceilings occur and/or structural beams or mechanicals exist and excluding bathroom areas *
• Laminate flooring in living, dining and sleeping spaces (washroom and laundry areas to be tiled) +
• Approximately 4” baseboards with coordinating 2” door casings
• Solid core entry door with security view hole and suite entry surround
• Sliding door(s) and/or swing door(s) throughout **
• Chrome hardware on swing door(s) +
• Wire closet shelf and/or rod in all closets
• Flat white paint finish for walls and ceilings throughout; white semi-gloss paint in bathrooms and for all trim and doors
• Balconies, terraces and patios with sliding and/or swing doors **
• Ceiling height +/-9’ with smooth finish except where dropped ceilings occur and/or structural beams or mechanicals exist and excluding bathroom areas *
• Laminate flooring in living, dining and sleeping spaces (washroom and laundry areas to be tiled) +
• Approximately 4” baseboards with coordinating 2” door casings
• Solid core entry door with security view hole and suite entry surround
• Sliding door(s) and/or swing door(s) throughout **
• Chrome hardware on swing door(s) +
• Wire closet shelf and/or rod in all closets
• Flat white paint finish for walls and ceilings throughout; white semi-gloss paint in bathrooms and for all trim and doors
• Balconies, terraces and patios with sliding and/or swing doors **
• Bathroom vanity with quartz countertop and undermount sink +
• Contemporary single lever Chrome faucet +
• Frameless mirror with valance light +
• Full height ceramic wall tile in tub surround and in separate shower stall +
• Chrome Faucet in tub or in separate shower ** +
• Clear glass shower partition or chrome framed shower enclosure with door (as per plan) with recessed shower pot light where separate shower stall is shown **
• Pressure balanced valve(s) for tub and/or shower
• 12 x 24 Porcelain floor tile in bathroom(s)
• Contemporary white acrylic soaker tub **
• Tiled shower stall floor **+
• Privacy lock on bathroom door(s)
Interior
| Total Finished Area: | 1146 sq ft (106 m2) |
|---|
| Bedrooms: | 3 |
|---|---|
| Above Grade: | 3 |
| Full Bathrooms: | 2 |
| Full Ensuite Bathrooms: | 1 |









![[small-rates-logo-alt]](https://www.ratehub.ca/images/logo-small-right.png)