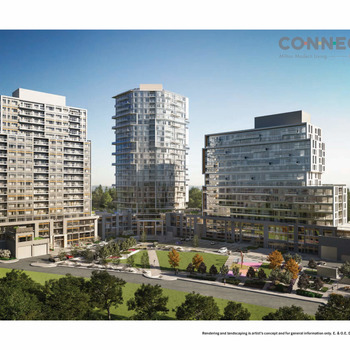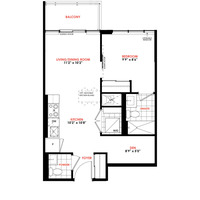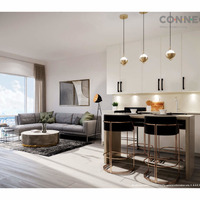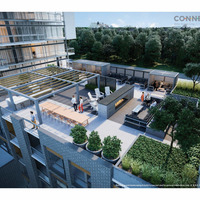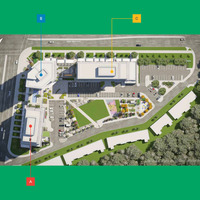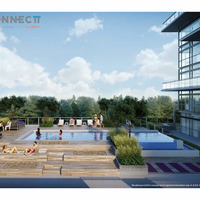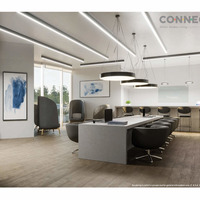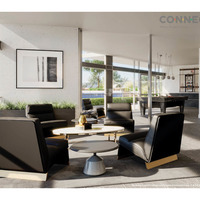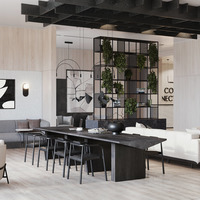GENERAL SUITE FEATURES
- Ceiling height approximately 9’0” with smooth finish*
- Plank laminate flooring in entry corridor, living/dining areas, bedrooms, kitchen and den*
- Approximately 4” flat cut baseboard with reveal, co-ordinating approximately 2” flat cut door casings*
- Custom designed solid core suite entry door with security view hole and suite entry door surround
- Sliding door(s) and/or swing door(s) (hollow core and/or glass) throughout* • Satin nickel finish hardware on swing door(s)*
- Closet shelf and/or rod in all closets*
- Eggshell off-white paint finish for walls throughout. Flat white paint finish for ceilings throughout*
- Balconies, terraces, and patios with sliding doors and/or swing doors*
- Laundry area floor finished in tile*
- Floor to ceiling glazing/window systems in accordance with building elevations*
CONNECT WITH BUILDER FOR MORE DETAILS.
| Total Finished Area: | 563 sq ft (52 m2) |
|---|
| Bedrooms: | 1 |
|---|
| Above Grade: | 1 |
|---|
| Full Bathrooms: | 1 |
|---|
| Half Bathrooms: | 1 |
|---|
| Full Ensuite Bathrooms: | 1 |
|---|
Become an NHLS™ Featured Lender
Have your lending options showcased all over NHLS™. and generate more leads for your company.
- Be showcased in front of thousands of new home buyers each month.
- Get prime placement on almost 3,000 listings and pages.
- Get featured in our Mortgages section.
