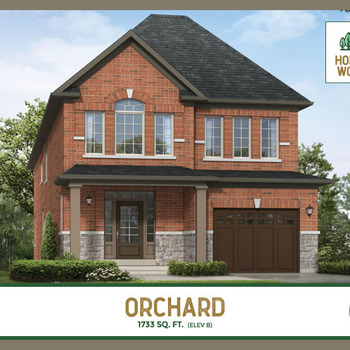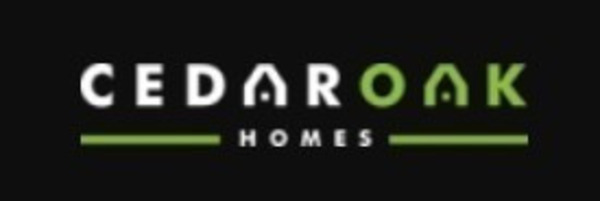We build extra value into every home with standard features that are a step above. These are just a few of the elevated features you’ll find at Holden Woods:
- 9’ ceilings on ground floor & 8’ ceilings on second floor as per plan
- Raised Tray Ceiling in Primary Bedroom.
- Extended height upper kitchen cabinets
- Framed glass shower
- Colonial 4” baseboards & 2 ¾” casing throughout
- Choice of 3” engineered oak hardwood from vendor’s standard selections in all non-tiled areas on ground floor
- Coloured vinyl casement windows
- 3 Piece rough-in at basement
- Direct vent gas fireplace with fixed glass pane on ground floor
| Number Of Floors: | 2.0 |
|---|
| Total Finished Area: | 1733 sq ft (161 m2) |
|---|
| Bedrooms: | 3 |
|---|
| Above Grade: | 3 |
|---|
| Full Bathrooms: | 2 |
|---|
| Half Bathrooms: | 1 |
|---|
| Full Ensuite Bathrooms: | 1 |
|---|
| Parking: | Single Garage Attached |
|---|
Become an NHLS™ Featured Lender
Have your lending options showcased all over NHLS™. and generate more leads for your company.
- Be showcased in front of thousands of new home buyers each month.
- Get prime placement on almost 3,000 listings and pages.
- Get featured in our Mortgages section.





![[small-rates-logo-alt]](https://www.ratehub.ca/images/logo-small-right.png)