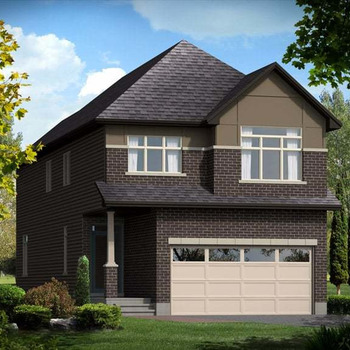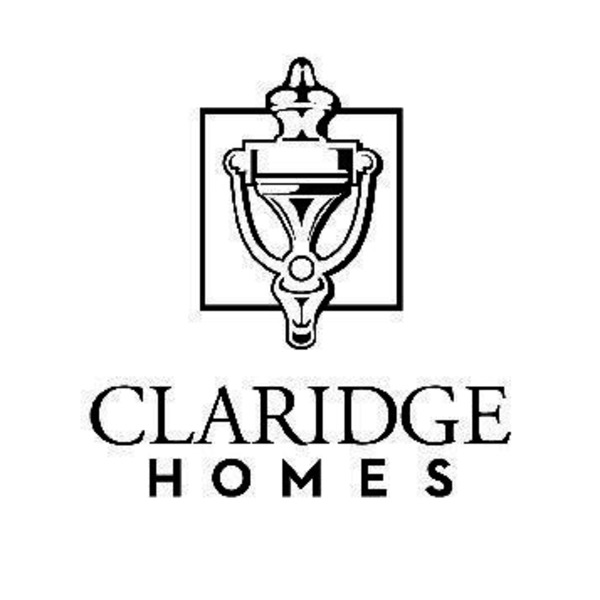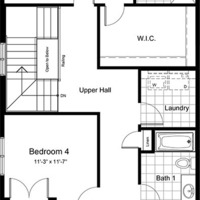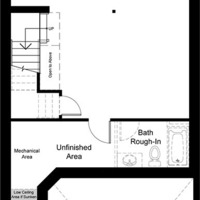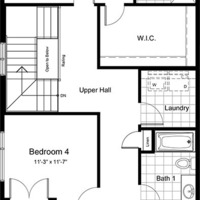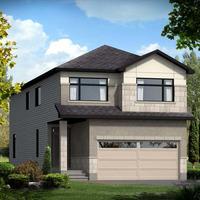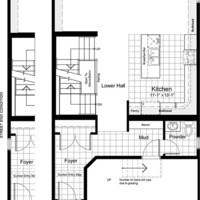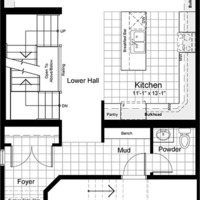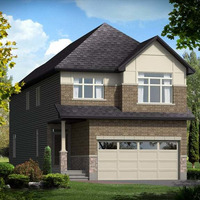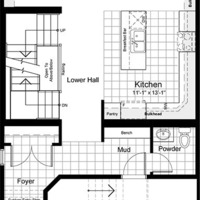FOUNDATION AND CONCRETE FLOORS
- Steel reinforced 8” concrete foundation walls
- Cement parging to exterior of exposed concrete walls
- Drainage layer system to exterior foundation walls
- Perimeter 4” drainage tile system
- 3” concrete basement floor with troweled finish
- Reinforced concrete garage floor with broom finish
EXTERIOR FEATURES
+
- Front entry door system, contemporary design, full lite frosted glass insert complete with full clear side lite panels where plan
permits, insulated door with weather-stripping
- E-Star Zone 2 casement and fixed windows as per plan
- Oversized thermal sliders in basement as per plan
- Garage man door, metal insulated with weather-stripping
- Sliding patio door as per plan
- Steel sectional insulated overhead garage door with insulated glass inserts
- Garage door opener c/w keyless entry, one (1) remote and switch at garage man-door (one opener for each overhead garage door)
- Exterior finishes:
Brick designer stone (as per plan), vinyl siding, vinyl shakes and cement board (as per plan), contemporary stone (as per elevation)
- Architectural roof shingles with manufacturer’s lifetime warranty
- One choice of pre-selected exterior designer elevation colour packages
- Exterior house wrap, except garage
- Mail box and civic address numbers
| Number Of Floors: | 2.0 |
|---|
| Total Finished Area: | 2355 sq ft (219 m2) |
|---|
| Bedrooms: | 4 |
|---|
| Above Grade: | 4 |
|---|
| Full Bathrooms: | 2 |
|---|
| Half Bathrooms: | 1 |
|---|
| Full Ensuite Bathrooms: | 1 |
|---|
| Amenities: | Laundry – Insuite |
|---|
| Parking: | Double Garage Attached |
|---|
Become an NHLS™ Featured Lender
Have your lending options showcased all over NHLS™. and generate more leads for your company.
- Be showcased in front of thousands of new home buyers each month.
- Get prime placement on almost 3,000 listings and pages.
- Get featured in our Mortgages section.
