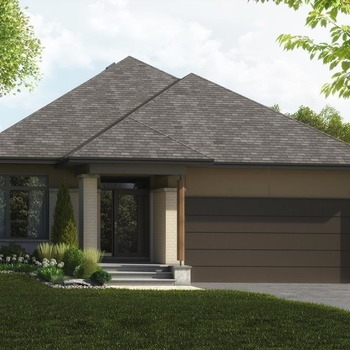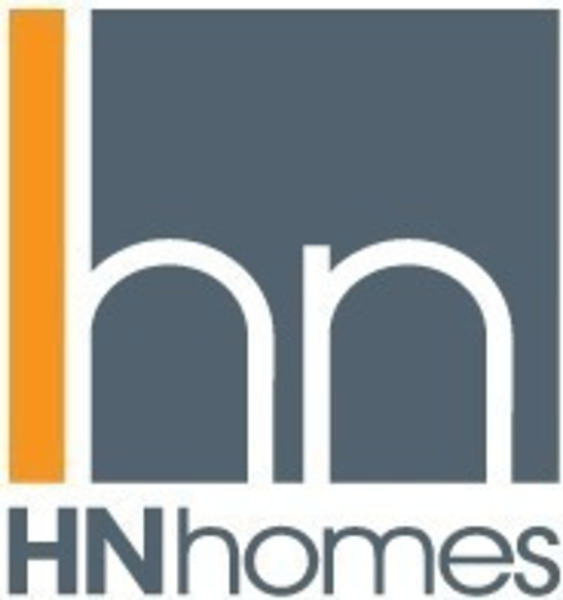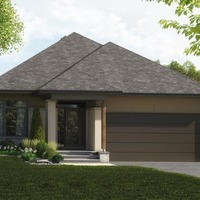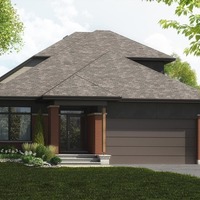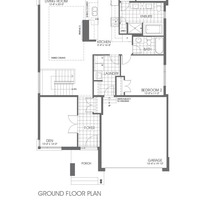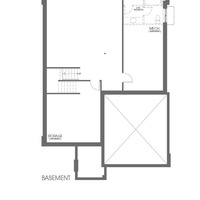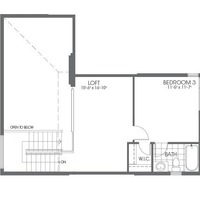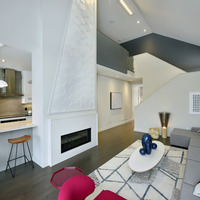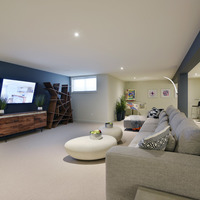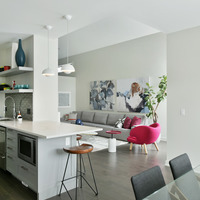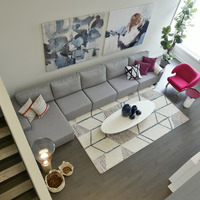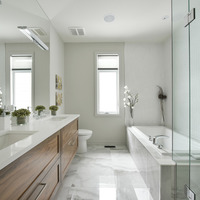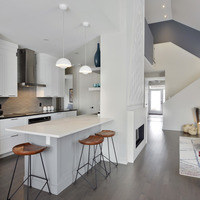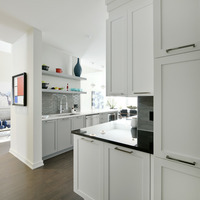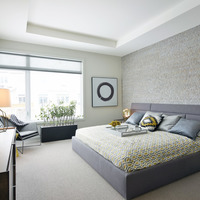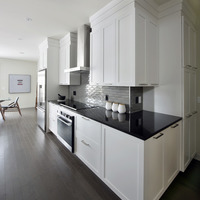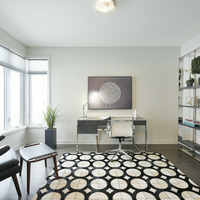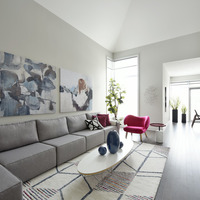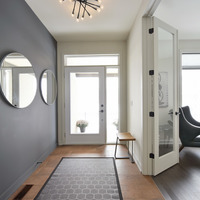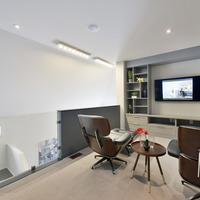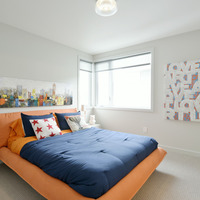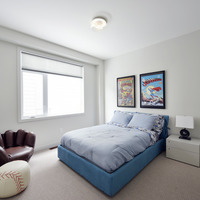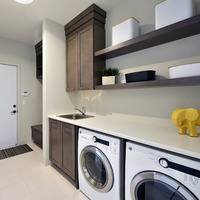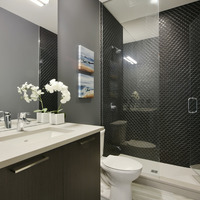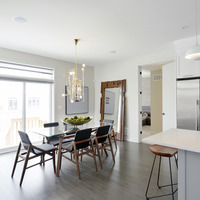The HUTTON
1,810 sq. ft.
With Loft: 2,240 sq. ft.
Design Features and Finishes
Everything you need, and more
Focusing on the way families live today, HN Homes and award-winning architect Christopher Simmonds have incorporated many unique design features usually found only in custom homes into our collection of townhomes and single family homes in Riverside South.
Lot Design and Materials
- Boulevard landscaping and trees as per City-approved landscape plans
- Paved asphalt driveway and unit paver walkway from driveway to the front porch
- Sodded front and rear yards, wood rear step or stairs to patio stone landing
Exterior Design Finishes
- Exterior colour packages, designed by award-winning architect Christopher Simmonds
- Architectural roof shingles with a limited Lifetime Warranty
- Architectural clay brick facades at both the front and rear of the house, with premium fiber-cement siding and panels, and precast concrete sills
- Insulated metal front door with glazed panel (sidelights and transom panels, model dependent)
- PVC windows coloured at exterior surface, with Low E. Argon filled, sealed glazing units and non-conductive thermal breaks
- PVC patio doors coloured at exterior surface, complete with glazed panels and screens where possible
- Insulated steel door from house to garage
- Pre-finished insulated garage door with Wi-Fi enabled, belt driven overhead door operator
- Linear cedar soffit finish at the underside of all front porch ceiling areas (model dependent)
- Pre-finished aluminium fascia and soffit, as per exterior colour package
Interior Design Features
- 3-1/4" pre-finished, select and better stained or natural solid oak hardwood with no VOC finish in all main floor areas, except for main floor bedrooms and tiled areas (as per plans)
- Tiled foyers, laundry rooms, mudrooms and bathrooms (as per plans)
- Stained or natural oak hardwood stairs from the main floor to second floor with signature glass panels and oak handrails to match
- 9’ ceilings on main floor, excluding dropped ceilings and bulkhead areas (model dependent)
- Smooth finished painted ceilings throughout (except for gypsum board finish in the garage)
- Raised ceiling detail in master bedroom (model dependent)
- Modern linear gas fireplace in architectural enclosure, complete with fan kit
- 3 ½” wood baseboards and 2 ½” wood casings with modern profile and modern flush panel interior doors
- 40 oz. carpet with high density underpad in all upper hallways, bedrooms and finished basement areas
- Laundry rooms on first or second floor include cabinetry (as per plan)
- Swing doors with modern profile on all closets unless shown otherwise
- Finished basement space provides additional multi-purpose living area (as per plan)
- Choice from one of 4 standard designer paint colours throughout the home
Kitchen Design and Finishes
- 1 ¼” thick quartz or granite countertops on lower cabinets and island from builder standard selections
- Selection of kitchen door styles and no VOC stain finishes from extensive collection of builder standards
- Custom designed kitchens with 41” upper cabinets with soft-close hinges, built out over refrigerators and a spacious family-sized island
- Pot drawer and under-counter microwave cabinet in all models
- Bank of drawers and pantry units (model dependent)
- LED Valance lighting and tiled kitchen backsplash
- Stainless steel under-mount double bowl sink with integral single lever pull out spray faucet
Ensuite and Bathroom Design and Features
- Single lever chrome faucets in all baths and powder rooms
- 8” center chrome finish faucets in ensuite
- Master ensuite vanities to include quartz or granite countertops complete with under-mount sinks and a bank of drawers (as per plan)
- Main bathrooms and secondary ensuite vanities to include quartz or granite countertops complete with under-mount sinks and a bank of drawers (model dependant)
- 5’ soaker tubs set in tiled tub deck with chrome tub filler, double sinks and molded shower base with sliding tempered glass doors and tiled shower walls in ensuite (model dependent)
- Acrylic bathtubs with tiled surrounds in all bathrooms and secondary ensuite bathrooms (as per plan)
- Pedestal sinks in powder rooms
- Pressure balancing mixing valves and upgraded chrome finish shower heads in all showers
- Low water consumption, two piece toilets with elongated bowls in the powder room, all bathrooms and secondary ensuite
- Dual flush “Right Height” elongated bowl toilet in ensuite
- Floating mirrors and wall mounted linear LED vanity lights in all bathrooms and ensuite
- 3 piece basement bathroom rough-in
- Shut off valves at all accessible plumbing fixtures
- 2 exterior hose bibs, one in the garage and one on the rear wall of the house
- Drain water heat recovery system
Electrical and Communication Features
- Wi-Fi amplifier for increased performance speed and coverage within the home (ceiling mounted with in-home setup included)
- Rough-in conduit for future car charging station from garage to unfinished basement space
- LED lighting included throughout the entire home
- 200 amp electrical service and panel
- Draft protected electrical outlets at all exterior walls
- Recessed pot lights with LED bulbs in foyer, stairwells, kitchen, upper hall, shower and tub enclosures (as per plans)
- Decora light switches and electrical outlets throughout, with light switches installed at designer height of 43”
- 2 exterior weatherproof electrical outlets
- Fiber optic cable service available to each home
- Structured Category 6 cabling pre-wired for telephone and data outlets, and RG6 quad shield for all cable outlets
- Rough-in for central vacuum system to basement, piping to underside of ground floor, connection by others
- Interconnected smoke detectors on all floors with carbon monoxide detectors on second floor hallway and in all bedrooms
- Conduit from attic to basement for future solar, electrical, sound or networking use
Indoor Environmental Control Systems and Mechanical Features
- 96% high efficiency gas furnace with ECM motor
- Air-conditioning with factory built coil enclosure and 16 seer condensing unit
- High efficiency media filter, 13 MERV rating
- Heat Recovery Ventilator installed in bypass configuration
- Wi-Fi enabled programmable thermostat
- Flow-through plate humidifier
- Gas BBQ outlet rough-in at rear wall of house with quick connect fitting
- Soil Gas and Radon Gas under-slab vent system rough-in
- Single Family Homes & Semi-Detached Homes: Tankless, natural gas, rental hot water heater
- Townhomes: 40 gallon tank, natural gas, rental hot water heater
Construction Materials
- 20 MPA concrete foundation walls with steel reinforcement
- 3/4" enhanced OSB floor sheathing at all framed floors
- All basement perimiter walls fully framed at 16" on center
Superior Insulation Levels
- R60 attic insulation, blown or batt as required
- R22 wall insulation in all exterior ground and second floor framed walls
- Spray foam insulation at ground floor header locations and around all door and window openings
- R24 batt insulation at the interior side of all foundation walls except as required at interior stairs
- R12 batt insulation in all exterior garage walls, R20 where exterior wall framing consists of 2” x 6” framing
- R40 batt insulation at garage ceiling below heated plenum at underside of second floor finished areas and spray foam insulation at cantilevered floor areas
- R20 batt insulation above all unheated garage ceiling areas
- Air Barrier Membrane System complete with membrane protection at window and doors sill and jamb locations
| Number Of Floors: | 1.0 |
|---|
| Total Finished Area: | 1810 sq ft (168 m2) |
|---|
| Basement Type: | Full |
|---|
| Basement Finishing: | Partly Finished |
|---|
| Goods Included: | Air Conditioning – Central, Garage Opener – 2 Remote, Instant Hot Water, and Vacuum System
– Roughed In |
|---|
| Number Of Fireplaces: | 1 |
|---|
| Bedrooms: | 2 |
|---|
| Full Bathrooms: | 2 |
|---|
| Full Ensuite Bathrooms: | 1 |
|---|
| Construction Types: | Wood Frame |
|---|
| Exteriors: | Brick and Fiber Cement Siding |
|---|
| Parking: | Double Garage Attached |
|---|
Every HN Home is backed by Tarion's New Home Warranty Program.
To learn more about the program visit www.tarion.com.
Become an NHLS™ Featured Lender
Have your lending options showcased all over NHLS™. and generate more leads for your company.
- Be showcased in front of thousands of new home buyers each month.
- Get prime placement on almost 3,000 listings and pages.
- Get featured in our Mortgages section.
