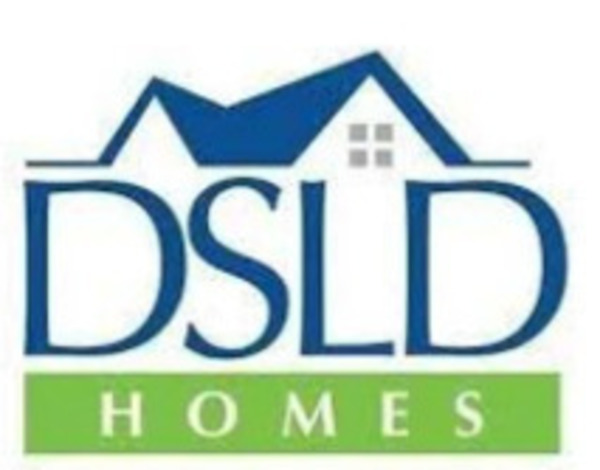
Lafleur IV K - K
DSLD Homes, LLC
Baton Rouge
| Incentive: | $0 |
|---|---|
| Total Price: | $0 |
| Build: | New Build |
| Type: | Single Family |
| Bedrooms: | 3 |
| Bathrooms: | 2 |
| NHLS ID: | #90403 |
Description
Lafitte Family
Pricing Details
| List Price Includes: | House |
|---|
Interior
| Area Above Grade: | 1051 sq ft (98 m²) |
|---|---|
| Total Finished Area: | 1051 sq ft (98 m²) |
| Bedrooms: | 3 |
|---|---|
| Full Bathrooms: | 2 |
| Half Bathrooms: | 0 |

