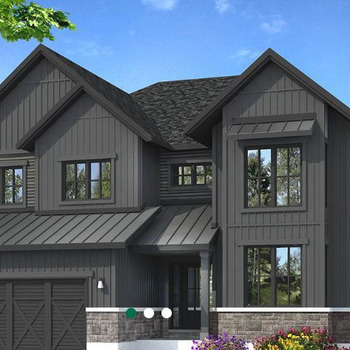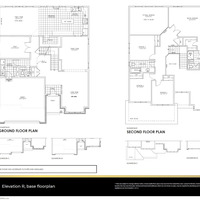The Maplewood features a dramatic entrance with a beautiful curved staircase and open-to-above living room. The chef’s kitchen includes a large work island and walk-in pantry and opens to the sizeable breakfast area and great room. The convenient study on main floor provides an ideal space for a home office or playroom.
The second floor can include either 4 or 5 bedrooms. The spacious primary bedroom retreat includes a large walk-in closet, sitting area with fireplace, and a luxurious ensuite.
| Number Of Floors: | 2.0 |
|---|
| Total Finished Area: | 2923 sq ft (272 m2) |
|---|
| Bedrooms: | 4 |
|---|
| Above Grade: | 4 |
|---|
| Full Bathrooms: | 2 |
|---|
| Half Bathrooms: | 1 |
|---|
| Full Ensuite Bathrooms: | 1 |
|---|
| Amenities: | Laundry – Insuite |
|---|
| Parking: | Double Garage Attached |
|---|
Become an NHLS™ Featured Lender
Have your lending options showcased all over NHLS™. and generate more leads for your company.
- Be showcased in front of thousands of new home buyers each month.
- Get prime placement on almost 3,000 listings and pages.
- Get featured in our Mortgages section.



