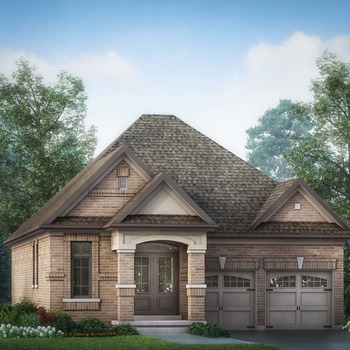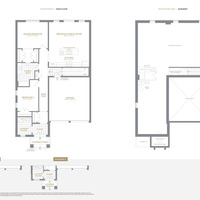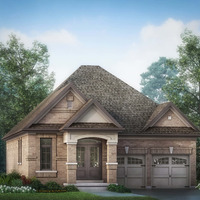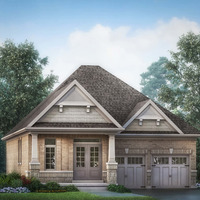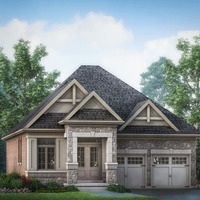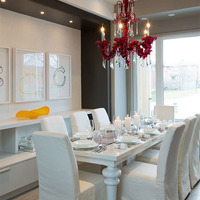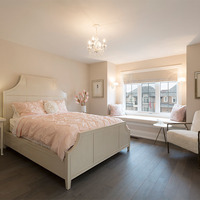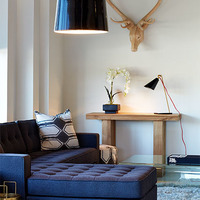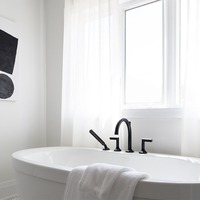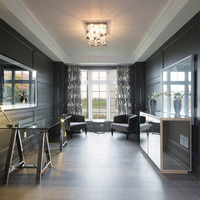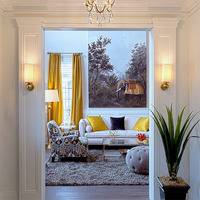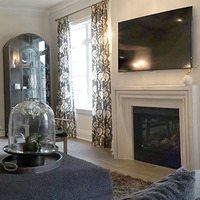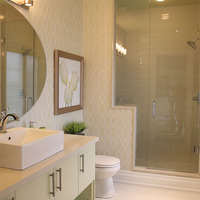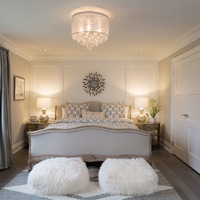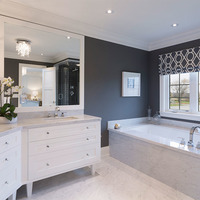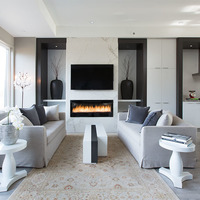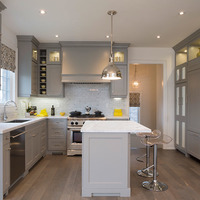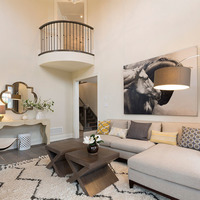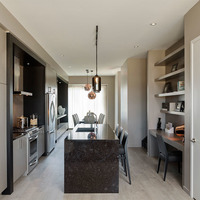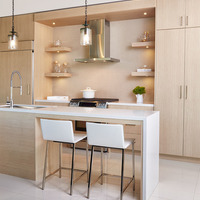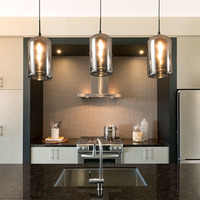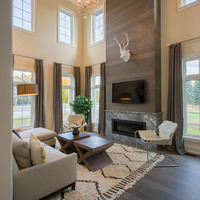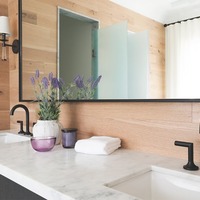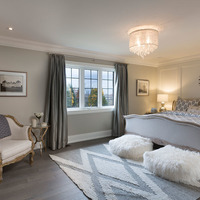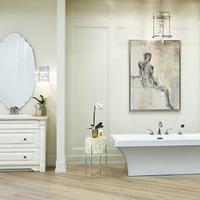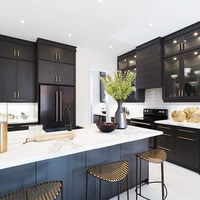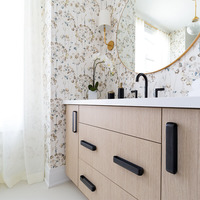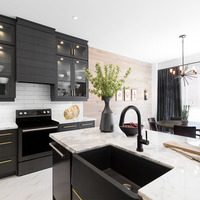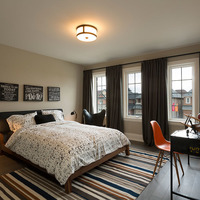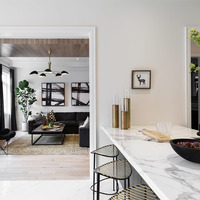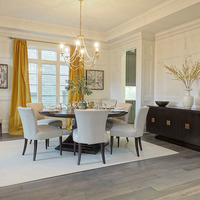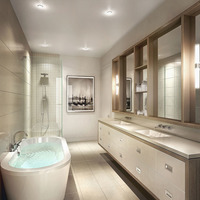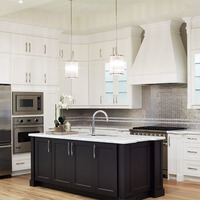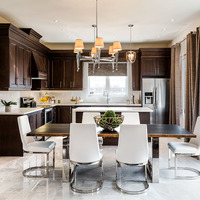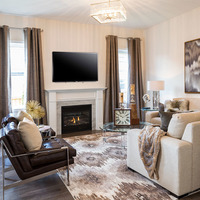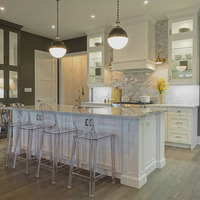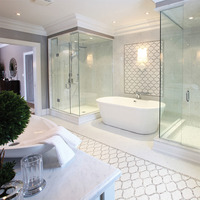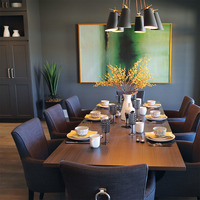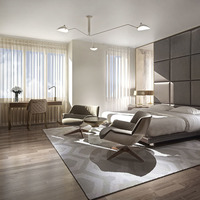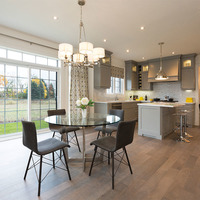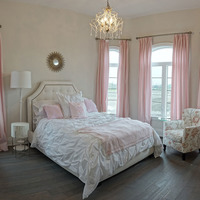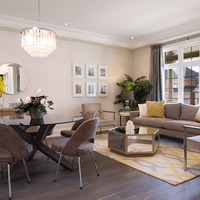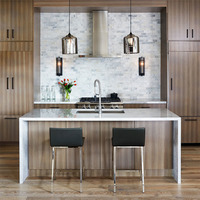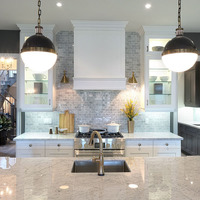Delfina 1 - The Oakes
1359 Dundas Street West, Oakville, ON, Canada, L6M 4L8
| Base Price: | Contact builder for price |
|---|---|
| Build: | New Build |
| Type: | Single Family |
| Bedrooms: | 2 |
| Bathrooms: | 1 |
| NHLS ID: | #483999 |
Description
DELFINA 1 - 41’ Bungalows
- Elevation A: 1,330 sq. ft.
- Elevation B: 1,330 sq. ft.
- Elevation C: 1,330 sq. ft.
A Natural Place to Make your Nest
Welcome to The Oakes, a residential enclave of detached family homes in the prestigious town of Oakville. Located at 6th Line and Dundas Street, this new community will showcase the pinnacle of luxury living. Each home is expertly crafted and impeccably designed to create the ideal living space for every homeowner. From the architectural details, to the finest interior finishes, everything at The Oakes has been meticulously planned and executed.
Live in Oakville’s Uptown Core
When you live at The Oakes, you are in the centre of Oakville’s new Uptown Core. Here, you are minutes away from all the amenities you will need including popular restaurants, big box stores, quality schools, and the new state-of-the-art Oakville Trafalgar Memorial Hospital. Commuting is also a breeze with GO Transit, Oakville Transit, and access to several major highways. Plus, Oakville is known for it’s stunning natural landscape creating a peaceful environment for residents. Spend a day at Glen Abbey Golf Club or relax in one of the many parks in the neighbourhood.
CONNECT WITH THE BUILDER FOR DETAILS.
Interior
| Number Of Floors: | 1.0 |
|---|---|
| Total Finished Area: | 1330 sq ft (124 m2) |
| Bedrooms: | 2 |
|---|---|
| Above Grade: | 2 |
| Full Bathrooms: | 1 |
Exterior
| Parking: | Double Garage Attached |
|---|
Warranty
Our reputation with TARION (formerly the Ontario New Home Warranty Program) is second to none. We are also a member in fine standing with BILD (Building Industry and Land Development Association), formerly the Greater Toronto Home Builders’ Association.
