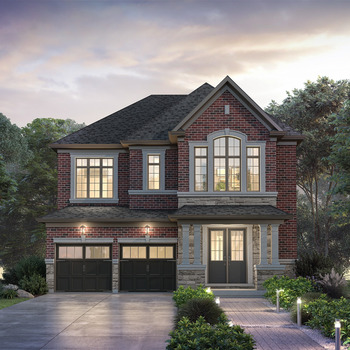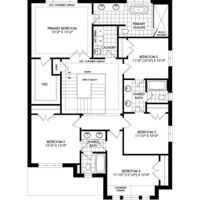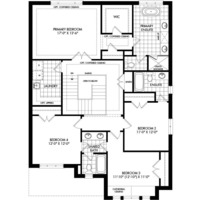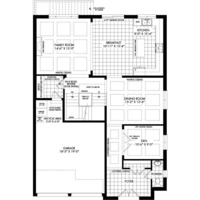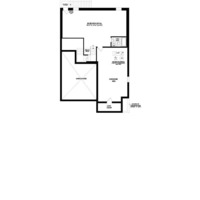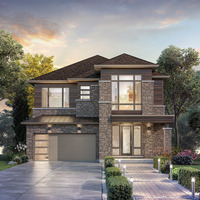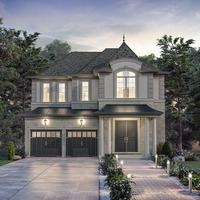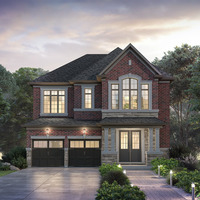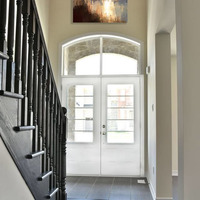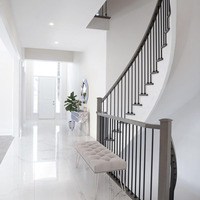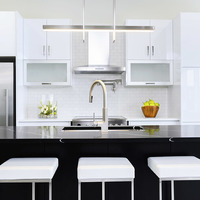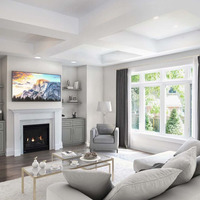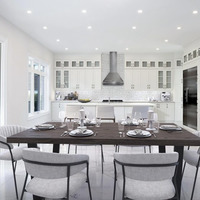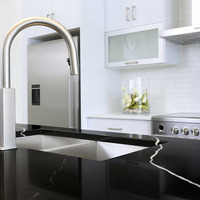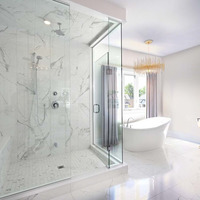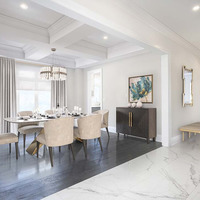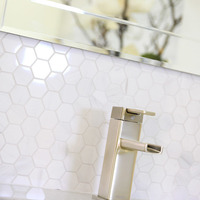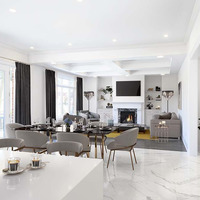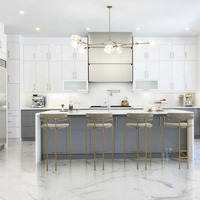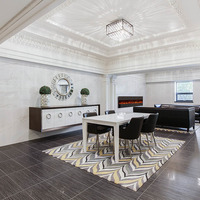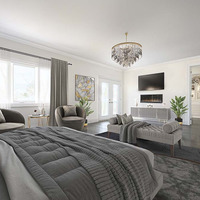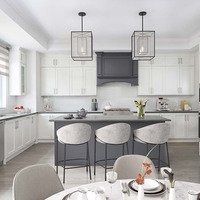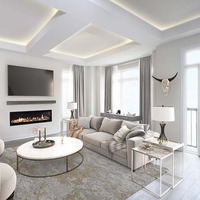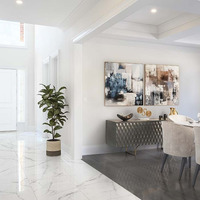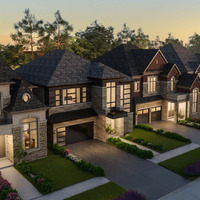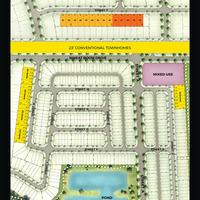Birch Hill
1161 Dundas St E, Oakville, ON, Canada, L6H 7G1
| Base Price: | Contact builder for price |
|---|---|
| Build: | New Build |
| Type: | Single Family |
| Bedrooms: | 4 |
| Bathrooms: | 4.5 |
| NHLS ID: | #656709 |
Description
Birch Hill - 42'
- Elevation A: 3585 sqft Includes 638 sqft Finished Basement
- Elevation B: 3585 sqft Includes 638 sqft Finished Basement
- Elevation C: 3583 sqft Includes 638 sqft Finished Basement
- Optional floorplan available
- Can choose exterior from 4 Colour Packages
FEATURES:
- 9′ high ceilings on the second floor
- 9′ high ceilings in basement
- 8′ interior doors on main floor
- 5″ stained Engineered Oak hardwood flooring in non-tiled main floor areas and second floor hallway
- Premium 24″x 24″ imported tile in main floor tiled areas
- Selection of Granite countertops in kitchen and all bathroom(s) and powder room(s) as per plan from Builder’s standard samples
-
Luxurious stained Oak staircase with hardwood on landing
-
Large 3 1/2″ newel post
- Direct vent gas fireplace with mantel and marble surround
- Premium Moen chrome single lever faucets for all bathroom lavatory sinks
- Efficient water saving Kohler comfort height-elongated toilets in all bathrooms
- Finished basement as per plan
- Complete 3-piece bathroom in basement
- Rough-in for electric car charging station in the garage
- Gas line for BBQ
Welcome to a place embraced by luxury, neighbourhood pride and the magic of Joshua Creek. Enveloped in Oakville’s most desirable ravine community, Montage is Valery Homes’ most prestigious new collection of executive singles and townhomes at Joshua Creek.
Extending north from Dundas St. E., Montage is master-planned to take its place among the most enlightened new neighbourhoods in Ontario. The 95-acre site, thoughtfully planned to integrate with the existing landscape, is ringed with parks and natural heritage sites of meadow and woodland, centred around a pond, and anchored on a new corridor of mixed-use and retail on Dundas Street. Interconnected trails make it pedestrian-friendly and convenient for accessing neighbourhood amenities. Attractively landscaped, and concisely connected, the community provides everything you need for a streamlined lifestyle.
CONNECT WITH THE BUILDER FOR MORE INFO.
Interior
| Number Of Floors: | 2.0 |
|---|---|
| Total Finished Area: | 3585 sq ft (333 m2) |
| Total Floor Below Grade: | 638 sq ft (59 m2) |
| Bedrooms: | 4 |
|---|---|
| Above Grade: | 4 |
| Full Bathrooms: | 4 |
| Half Bathrooms: | 1 |
| Full Ensuite Bathrooms: | 3 |
| Other Rooms: | Den, Family Room, Kitchen, Laundry Room, and Recreational Room |
Exterior
| Parking: | Double Garage Attached |
|---|
