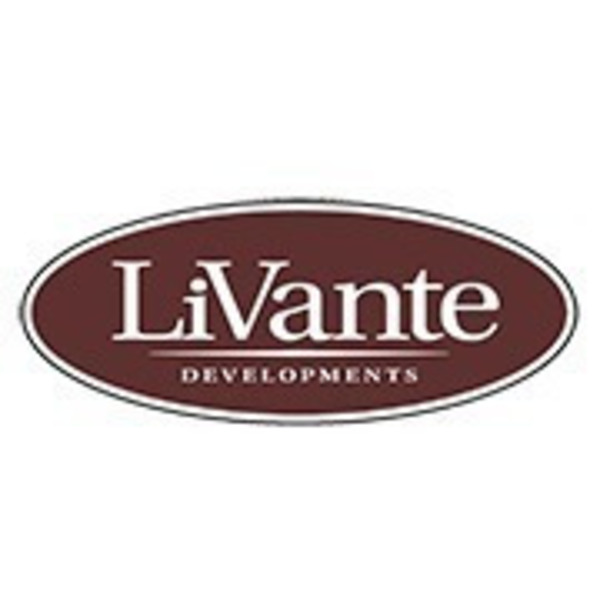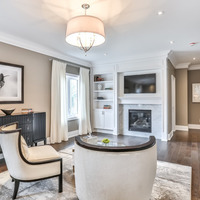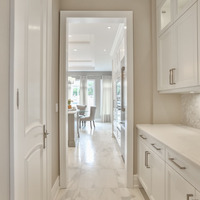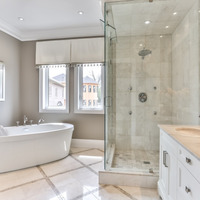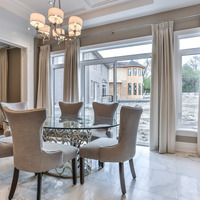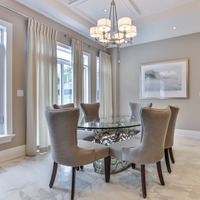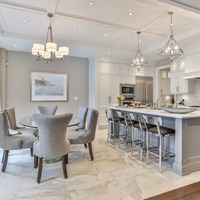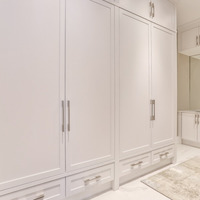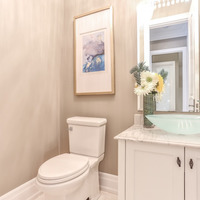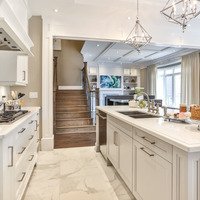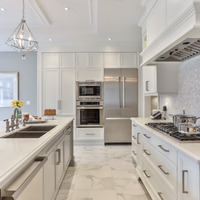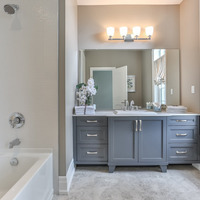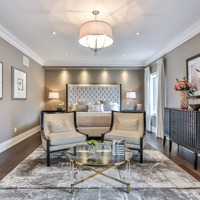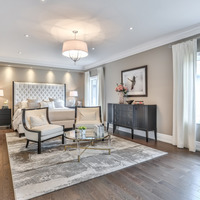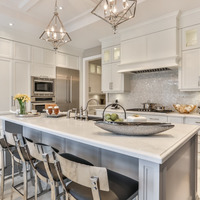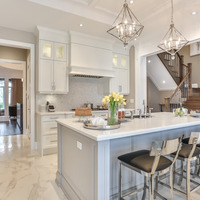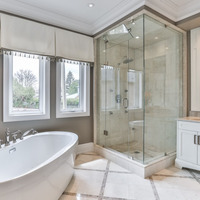THE BEACON A
151 McNicoll Ave, North York, ON, Canada, M2H 2B7
| Base Price: | Contact builder for price |
|---|---|
| Build: | New Build |
| Type: | Single Family |
| Bedrooms: | 5 |
| Bathrooms: | 4.5 |
| NHLS ID: | #407606 |
Description
THE BEACON
Elevation A
4,773 sq.ft
Includes 104 sq.ft of finished basement area
EXPERIENCE TRUE ELEGANCE
Welcome to Moore Park Place - a community where lavish living is brought to life. Located in a prestigious North York community in northern Toronto, you will have the chance to own one of eight exclusive single detached homes in this stunning new development. Each home has been designed with luxurious living in mind, and offers enhanced finishes like raised, coffered or waffle features on ten foot main floor ceilings, spa-like ensuite baths with frameless glass showers, wide-planked engineered hardwood flooring throughout, and so much more. No detail has been overlooked at Moore Park Place.
EXPERIENCE CONVENIENT LIVING
When you live in the heart of a great community surrounded by countless amenities, life becomes effortless. Moore Park Place is in an extremely sought-after neighbourhood situated in the prime location of Bathurst Street and Steeles Avenue. Premium retail stores, the well-known Centre Point Mall, refined dining establishments and quality schools are minutes away. You will also be in the vicinity of major TTC transit routes including Finch Subway Station, and major highways connecting you to the rest of the GTA. This is the lifestyle you seek, where everything you need is close to home.
EXTERIOR FINISHES
• LiVante’s custom elevations feature architecturally inspired exteriors which include genuine clay brick, Arriscraft stone, stucco, vinyl siding with ornamental trim detail, precast sills and surrounds, shutters and covered porches and balconies as per elevation.
• House siting and exterior colour will be architecturally coordinated and predetermined to ensure a harmonious streetscape in conformance with applicable zoning and architectural control guidelines.
• Soldier coursing, exterior columns, arches, keystones and other detailing as per applicable plan.
• 25 year self-sealing shingles.
• Maintenance-free aluminum so fts, fascia, eaves-trough and downspouts.
• Roll-up style moulded or composite sectional garage doors with heavy-duty springs and decorative glazing.
• Coach lights on front façade as per elevation.
• Fully sodded lot.
• Rough-in gas line for BBQ.
• Rear patio finished with reinforced concrete patio slabs.
• Fully paved (2-stage) driveway including base and top coat.
• Two exterior water taps (one in rear of home and one in the front).
• Porches include maintenance-free columns and railings as per elevation and grade requirements.
DOORS AND WINDOWS
• Low E energy e fcient vinyl casement windows throughout Main and Upper Level. All operable windows are pre-designated by the Builder and include screens.
• 9’ solid wood stained front entry door.
• All exterior doors are insulated non-warp metal doors with energy efcient weather stripping.
• Insulated metal entry door from garage to house if grade permits without landing and/or more than three risers.
• Tarnish free brushed nickel finish front door grip-set and brushed nickel finished passage and deadbolts on all exterior front doors.
• All exterior windows and doors are caulked and completed with weather stripping.
INTERIOR FEATURES
• 10’ ceiling height on Ground Floor/Main Level. 9’ ceiling on Second floors. 8’ ceiling height in Basement/Lower Level.
• Smooth ceilings throughout.
• Tray ceilings with approximately 10’ ceiling height within the tray on Second floor hallways and Master Bedroom areas as per plan.
• Waffle ceiling included as indicated on the plan.
• Coffered ceiling included as indicated on the plan.
• 9-1/2” colonial style baseboards throughout with 3-1/4” casings on all Ground/Main and Upper Level windows, doorways and flat arches.
• All fire places on Ground/Main floor are included with optional fire places available as per plan.
• Simulated stonecast fire place mantle may be available as per plan. Not included as standard where available by option.
• 8’ solid core interior doors on Ground/Main floor and 7’6” solid core interior doors on Second floor, Classique Series with brushed nickel finish hinges, locks and lever handles (except entry doors).
• Interior doors and trim to be painted white and walls to be painted one neutral colour throughout.
• Stained finish oak veneer stairs with natural finish oak 1-3/4” pickets and 3” half round handrails with solid oak nosing for all finished areas (and as per applicable plan).
• Interior decorative smooth columns (as per applicable plan). Sizes vary according to structural requirements.
• Trimmed openings on Ground/Main Level as per applicable plan.
• Closet organizer for Master bedroom walk-in closet.
• Built-in shelving as per plan.
FLOORING
• 3-1/4” x 3/4” stained oak strip hardwood flooring in all non-tiled areas of the Ground/Main Floor including all non-tiled areas of the Second floor.
• Choice of high quality ceramic tile flooring (12”x24” or 24”x24”) in Foyer, Kitchen, Powder Room, per Builder’s standard samples.
• In the Lower Level/Basement, unless otherwise specified, the finished flooring will be 40 oz broadloom and foam underpad.
BATHROOMS
• High quality ceramic tiles from Builder’s samples in all tub enclosures, up to the ceiling. Separate shower stalls to include tiled ceiling.
• Master Ensuite separate shower stalls with pot light fixture with freestanding tub as per applicable plan.
• Frameless glass showers with rain shower head as per plan.
• Master Ensuite to include granite countertop with 5cm mitered edge profile.
• Single lever MOEN faucets with mechanical pop ups in all Bathrooms, as per Builder’s standard selections
• Mirrors in all Bathrooms.
• Choice of quality designed cabinets from Builder’s standard samples.
• Porcelain sinks in all Bathrooms.
• Elongated toilets in all Bathrooms.
• Exhaust fan vented to exterior for all Bathrooms.
• Choice of accessories to include towel bars, toilet tissue dispensers, and soap dish in tubs.
KITCHENS
• Custom quality cabinets with extended height uppers in a variety of colours and styles with Granite countertops in all kitchens with 5cm mitered edge profile. As per Builder’s standard samples.
• Double compartment under-mount stainless steel Kitchen sinks.
• Glass, metals and stone backsplashes as per Builder’s standard samples.
• Single level MOEN Kitchen faucet with pull-out spray as per Builder’s standard selection.
• Rough-in for dishwasher and space provided including electrical
• and plumbing supply.
• Flush breakfast bars as per applicable plan.
• Rough-in gas line for stove.
• Rough-in water supply for fridge ice maker.
• White exhaust fan over stove area. Vented to exterior.
• Soft close drawers/cabinets.
ELECTRICAL AND HEATING
• 200 Amp electrical service.
• Weatherproof exterior electrical outlets, one at rear; one at front entry and one on accessible front balcony as per applicable plan.
• Electrical outlet(s) in garage, two for double car garage as per applicable plan.
• Central Air Conditioning Unit, appropriate size based on home’s square footage.
• 20 LED pot lights on Main floor.
• 20 LED pot lights on Second floor.
• Extra electrical outlet in garage for future garage door opener.
• Interior light fixtures in all bedrooms, Family Room, Great Room, Living Room, Kitchen, Breakfast Area, Den, halls and Laundry Area as per applicable plan.
• Smoke detectors and carbon monoxide detectors installed and hardwired (as per the Ontario Building Code).
• Upgraded white Decora plugs and switches throughout. Light switches to be installed at child accessible height.
• Complete central vacuum system with equipment.
• Rough-in security system with video camera at Main entrance – R/1.
• Telephone outlet in Kitchen, Family Room and Master Bedroom.
• Pre-wired with CAT7 network cables in Family Room, Living/Dining Room and RG6 high speed cable TV/internet rough-in outlets in Family Room or Living Room and all bedrooms.
• High e fciency natural gas fired furnace.
• Energy e fcient gas fired hot water system (rental agreement).
CONSTRUCTION
• Poured concrete Lower Level walls with heavy-duty damp proofing, drainage membrane and weeping tiles.
• Cold cellar included as per plan. • Rough-in washroom in all Basements as per plan.
• 9’ height Lower Level insulation wrap (as per the Ontario Building Code).
• Poured concrete porch (as per applicable plan).
• Poured concrete garage floor.
• 5/8” tongue and groove sub-flooring.
• Sub-flooring to be nailed sanded and screwed.
• 3/8” plywood roof sheathing.
• 2”x6” exterior wall construction with insulation value (exceeding the Ontario Building Code).
• All interior walls and ceilings to be drywall construction.
• Steel post and wood beam construction with pre-engineered floor system.
• Insulation installed through-out as per the Ontario Building Code.
• Spray foam insulation in garage ceiling below livable areas as well as all cantilevered areas.
• Subdivision services to include paved roads, curbs and sidewalks where applicable. Sewer and water connection, natural gas, telephone, electrical and cable.
TARION WARRANTY CORPORATION COVERAGE
• Seven Years: MAJOR STRUCTURAL DEFECTS.
• Two Years: PLUMBING, HEATING, ELECTRICAL SYSTEM AND BUILDING ENVELOPE.
• One Year: ALL OTHER SYSTEMS.
ALL EXTERIOR AND INTERIOR SPECIFICATIONS LISTED ARE SUBJECT TO CHANGE WITHOUT NOTICE. BUILDER HAS THE RIGHT TO SUBSTITUTE MATERIALS OF EQUAL VALUE.
Interior
| Number Of Floors: | 2.0 |
|---|---|
| Total Finished Area: | 4773 sq ft (444 m2) |
| Total Floor Below Grade: | 104 sq ft (10 m2) |
| Bedrooms: | 5 |
|---|---|
| Above Grade: | 5 |
| Full Bathrooms: | 4 |
| Half Bathrooms: | 1 |
| Full Ensuite Bathrooms: | 4 |
Exterior
| Parking: | Double Garage Attached |
|---|
